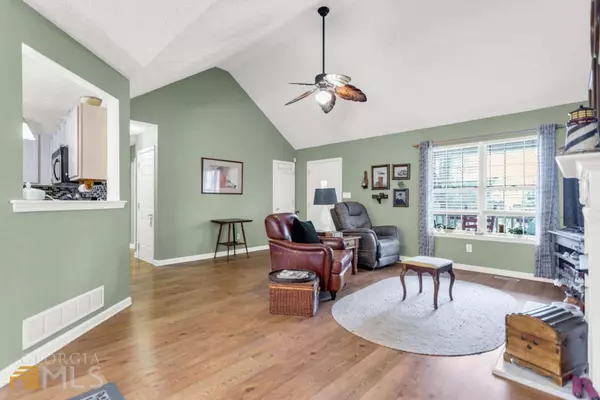Bought with Tanner Thomson • Keller Williams Rlty-Atl.North
For more information regarding the value of a property, please contact us for a free consultation.
268 Pine Valley DR Powder Springs, GA 30127
Want to know what your home might be worth? Contact us for a FREE valuation!

Our team is ready to help you sell your home for the highest possible price ASAP
Key Details
Sold Price $366,000
Property Type Single Family Home
Sub Type Single Family Residence
Listing Status Sold
Purchase Type For Sale
Square Footage 2,650 sqft
Price per Sqft $138
Subdivision Pine Valley Park
MLS Listing ID 10135091
Sold Date 04/07/23
Style Ranch
Bedrooms 5
Full Baths 3
Construction Status Resale
HOA Y/N No
Year Built 1998
Annual Tax Amount $847
Tax Year 2022
Lot Size 1.470 Acres
Property Description
2 homes in 1! This remarkable home has everything. 3 bedrooms and 2 full baths on the main floor and in the basement 2 bedrooms, 1 full bath, a living/dining room combo, and a second kitchen! You can live upstairs and rent downstairs or vice versa. Rocking chair front porch, HUGE front and backyards on 1.47 acres! The backyard has an attached deck and a secondary detached covered deck ready for your hot tub or extra seating. There are also 3 sheds in the backyard, 2 are generous sizes. NO HOA!!! The roof was replaced in March 2021 and the septic was pumped in April 2022. Come see this amazing property! No blind offers. Home is being sold As-Is. **Showings will start March 1, 2023** Preferred closing attorney Davis and Associates Attorneys at Law.
Location
State GA
County Paulding
Rooms
Basement Daylight, Interior Entry, Exterior Entry, Finished, Full
Main Level Bedrooms 3
Interior
Interior Features Bookcases, Double Vanity, Rear Stairs, Walk-In Closet(s), In-Law Floorplan, Roommate Plan
Heating Central, Forced Air
Cooling Ceiling Fan(s), Central Air
Flooring Hardwood, Carpet
Fireplaces Number 1
Fireplaces Type Living Room, Gas Starter, Gas Log
Exterior
Garage Attached, Detached, Garage, Side/Rear Entrance
Garage Spaces 2.0
Fence Back Yard, Wood
Community Features None
Utilities Available Cable Available, Electricity Available, Natural Gas Available, Phone Available, Water Available
Roof Type Other
Building
Story One
Sewer Septic Tank
Level or Stories One
Construction Status Resale
Schools
Elementary Schools Bessie Baggett
Middle Schools J A Dobbins
High Schools Hiram
Others
Financing Conventional
Special Listing Condition As Is
Read Less

© 2024 Georgia Multiple Listing Service. All Rights Reserved.
GET MORE INFORMATION





