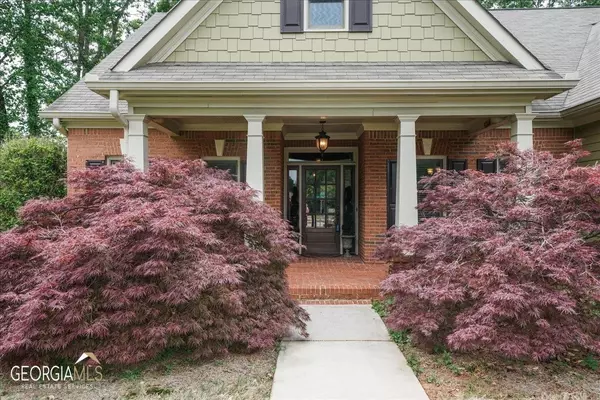Bought with Stacey Dodson • Keller Williams Rlty.North Atl
For more information regarding the value of a property, please contact us for a free consultation.
4503 Summer Gate CT Gainesville, GA 30506
Want to know what your home might be worth? Contact us for a FREE valuation!

Our team is ready to help you sell your home for the highest possible price ASAP
Key Details
Sold Price $490,000
Property Type Single Family Home
Sub Type Single Family Residence
Listing Status Sold
Purchase Type For Sale
Subdivision The Gates Of Green Hill
MLS Listing ID 10157235
Sold Date 07/13/23
Style Brick Front,Ranch
Bedrooms 4
Full Baths 3
Construction Status Resale
HOA Fees $240
HOA Y/N No
Year Built 2006
Annual Tax Amount $1,389
Tax Year 2022
Lot Size 0.590 Acres
Property Description
Absolutely beautiful ranch home sitting on a large corner lot in The Gates of Green Hill. This home was a custom build in 2006, and there has not been a detail overlooked in the finishes. This home has a welcoming large front covered porch that welcomes you into the home. Formal dining room to the right as you enter. The primary suite is on the left of the home with a large bedroom, with access to the back bricked patio. Large primary suite bathroom with double sinks, soaking tub, and separate tile shower. Large walk in closet & private potty room. Oversized family room with a stack stone fireplace floor to ceiling. The kitchen offers custom oversized cabinets, granite counters, tile backsplash and a breakfast bar & room. Two additional bedrooms are on the main with a shared bathroom. The Upstairs offers a oversized bedroom or bonus room with full bathroom. Additional full walk out attic space that could become an additional finished room. Both guest bathrooms have full tile showers & floors. 3 car side entry garage with large parking pad. Heavy wood work in the home. Hardwoods on the main thru out, except the secondary bedrooms with carpet. You have got to see this home in person!
Location
State GA
County Hall
Rooms
Basement None
Main Level Bedrooms 3
Interior
Interior Features Tray Ceiling(s), Vaulted Ceiling(s), Master On Main Level, Split Bedroom Plan
Heating Electric, Central
Cooling Ceiling Fan(s), Central Air
Flooring Hardwood, Tile
Fireplaces Number 1
Fireplaces Type Family Room
Exterior
Garage Garage Door Opener, Garage, Kitchen Level, Side/Rear Entrance
Community Features None
Utilities Available High Speed Internet, None
Waterfront Description No Dock Or Boathouse
Roof Type Composition
Building
Story One and One Half
Sewer Septic Tank
Level or Stories One and One Half
Construction Status Resale
Schools
Elementary Schools Sardis
Middle Schools Chestatee
High Schools Chestatee
Others
Financing Conventional
Special Listing Condition Estate Owned, No Disclosure
Read Less

© 2024 Georgia Multiple Listing Service. All Rights Reserved.
GET MORE INFORMATION





