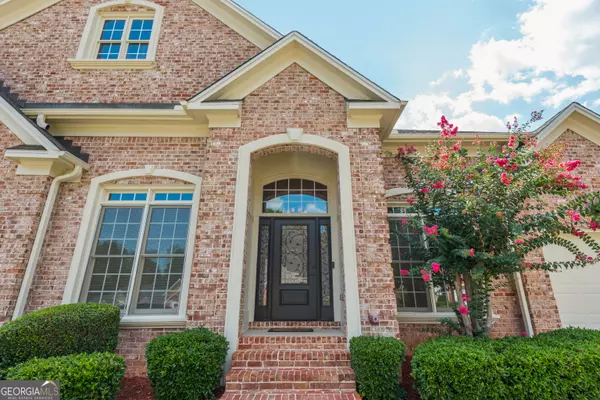Bought with Non-Mls Salesperson • Non-Mls Company
For more information regarding the value of a property, please contact us for a free consultation.
3096 Canter WAY Duluth, GA 30097
Want to know what your home might be worth? Contact us for a FREE valuation!

Our team is ready to help you sell your home for the highest possible price ASAP
Key Details
Sold Price $831,000
Property Type Single Family Home
Sub Type Single Family Residence
Listing Status Sold
Purchase Type For Sale
Square Footage 7,909 sqft
Price per Sqft $105
Subdivision Barkley Square
MLS Listing ID 10356206
Sold Date 08/30/24
Style Brick 3 Side,Traditional
Bedrooms 6
Full Baths 4
Half Baths 1
Construction Status Resale
HOA Fees $1,100
HOA Y/N Yes
Year Built 1998
Annual Tax Amount $7,124
Tax Year 2022
Lot Size 0.360 Acres
Property Description
Beautiful property for the beautiful price. This 3-side brick, craftsman house has it all: charm, character and tons of upgrades including fresh interior and exterior paint; real hardwood floors on main and upper levels; grand entry doors, rear staircase with iron balusters and wool runner; elegant crown moldings; master suite on main with the sitting area, its own fireplace (one of 3) and bathroom with a freestanding tub, separate shower room interconnected by big custom made closet; spacious kitchen with new cooktop, stain cabinets, quartz countertops and sophisticated back splash. 2-story hall and living room, office with French doors, a lot of storage space, huge finished basement with the kitchen, bedroom, living and exercise rooms and a full bathroom would please any taste. Circular driveway, 3 car garage with new doors, tankless water heater, new storm door and many other features will make your life more comfortable. Great amenities including swimming pool, tennis court, playground, side walks are part of this great community. MULTIPLE OFFERS RECEIVED.
Location
State GA
County Gwinnett
Rooms
Basement Bath Finished, Daylight, Exterior Entry, Full, Interior Entry
Main Level Bedrooms 3
Interior
Interior Features Double Vanity, High Ceilings, Master On Main Level, Separate Shower, Soaking Tub, Two Story Foyer
Heating Central, Natural Gas
Cooling Ceiling Fan(s), Central Air
Flooring Carpet, Hardwood, Tile
Fireplaces Number 3
Exterior
Garage Garage
Garage Spaces 3.0
Community Features Clubhouse, Playground, Pool, Sidewalks, Street Lights, Tennis Court(s)
Utilities Available Cable Available, Electricity Available, High Speed Internet, Natural Gas Available, Phone Available, Sewer Connected, Water Available
Roof Type Composition
Building
Story Two
Sewer Public Sewer
Level or Stories Two
Construction Status Resale
Schools
Elementary Schools M H Mason
Middle Schools Richard Hull
High Schools Peachtree Ridge
Others
Financing Cash
Read Less

© 2024 Georgia Multiple Listing Service. All Rights Reserved.
GET MORE INFORMATION





