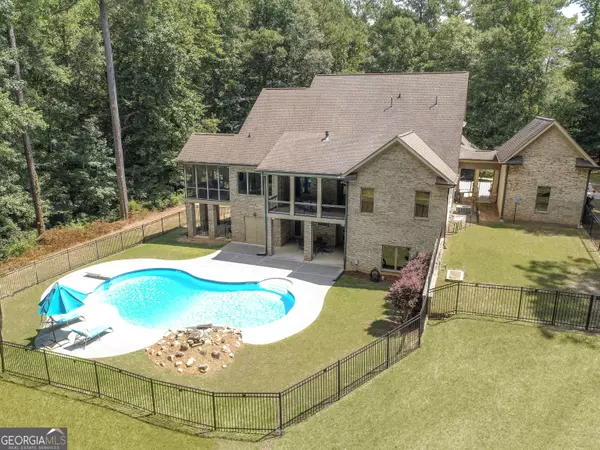Bought with Kate Hayfer • Southern Classic Realtors
For more information regarding the value of a property, please contact us for a free consultation.
233 Huckaby RD Brooks, GA 30205
Want to know what your home might be worth? Contact us for a FREE valuation!

Our team is ready to help you sell your home for the highest possible price ASAP
Key Details
Sold Price $1,110,000
Property Type Single Family Home
Sub Type Single Family Residence
Listing Status Sold
Purchase Type For Sale
Square Footage 4,170 sqft
Price per Sqft $266
Subdivision Woodbridge Farm
MLS Listing ID 10368340
Sold Date 10/21/24
Style Brick 4 Side,Craftsman
Bedrooms 5
Full Baths 5
Construction Status Resale
HOA Fees $350
HOA Y/N Yes
Year Built 2011
Annual Tax Amount $14,438
Tax Year 2023
Lot Size 5.500 Acres
Property Description
RARE OPPORTUNITY IN BROOKS! IMAGINE A LUSH 5.5 ACRE PRIVATE GATED ESTATE + EXTRAORDINARY BRICK AND STONE CRAFTSMAN SHOWPLACE WITH FINISHED TERRACE LEVEL, SPECTACULAR "BACKYARD OASIS," PLUS SPARKLING "LAGOON" STYLE POOL! Designed for today's casual lifestyle, this home is on trend with all the latest decorator touches featuring a beautiful open flowing plan with over 4100 sq ft of unparalleled quality, stunning volume ceilings, and Pella windows through out! Just step inside and feel the difference! Gorgeous great room enhanced by a stunning coffered ceiling and stone fireplace, completely open to the kitchen and perfect for all your entertaining needs! This chef's "dream" kitchen is truly the heart of the home...equipped with creamy white cabinetry, granite counters + huge center gathering island, wine or coffee station, walk-in pantry, and upscale stainless appliances including DCS 5 burner gas cooktop, convection oven, and 48" built-in Sub-zero style fridge! AND if that is not enough...there are two separate dining areas too! The primary retreat and guest bedroom/in-law suite are both located on the main level for your convenience! You can totally unwind after a long day in this luxurious primary retreat and exquisite spa bath, complete with dual granite vanities, soaking tub, decorator shower with frameless door, plus spacious walk-in closet with organizer shelving! Also, you can relax outdoors on the vaulted porch or screen porch, each with a "bird's eye" view of the "backyard resort!" Upstairs are two more generous ensuites, each with a granite bath! The open staircase from the great room leads to an incredible terrace enhanced by a gigantic recreation/billiard or media room, pub bar, pool bath, and guest suite or office overlooking the pool! Multiple doors from the terrace level walk right out to covered patio and your own pool complete with cascading waterfall and diving board, all surrounded by lush landscaping, nature, and the stars at night! FOR THE CAR BUFFS there is an attached two car garage + a detached garage/workshop too! NOTABLE UPGRADES: Remote Control Gate, Video Security System, Advanced Glass Break Windows/Security, Hardwood Floors on the 1st and 2nd Levels, Tile Floors on Terrace Level, Rinnai Water Heater, Multiple unfinished rooms in basement for storage + 400 sq ft of unfinished space with HVAC perfect for gym or workshop! ***PRIME LOCATION WITH QUICK ACCESS TO BROOKS, FAYETTEVILLE, PEACHTREE CITY, TRILITH, SHOPPING, RESTAURANTS, AND INTERNATIONAL AIRPORT! WOW!
Location
State GA
County Fayette
Rooms
Basement Bath Finished, Boat Door, Concrete, Daylight, Finished, Full, Interior Entry
Main Level Bedrooms 2
Interior
Interior Features Bookcases, Double Vanity, High Ceilings, In-Law Floorplan, Master On Main Level, Separate Shower, Soaking Tub, Split Bedroom Plan, Tile Bath, Tray Ceiling(s), Walk-In Closet(s), Wet Bar
Heating Central, Dual, Electric, Forced Air, Heat Pump, Propane
Cooling Ceiling Fan(s), Central Air, Dual, Electric
Flooring Hardwood, Tile
Fireplaces Number 1
Fireplaces Type Factory Built, Family Room, Gas Log, Gas Starter
Exterior
Exterior Feature Sprinkler System
Garage Attached, Detached
Garage Spaces 3.0
Fence Back Yard, Fenced
Pool In Ground, Salt Water
Community Features Street Lights
Utilities Available Cable Available, High Speed Internet, Phone Available, Propane, Underground Utilities, Water Available
Roof Type Composition
Building
Story Two
Sewer Septic Tank
Level or Stories Two
Structure Type Sprinkler System
Construction Status Resale
Schools
Elementary Schools Peeples
Middle Schools Whitewater
High Schools Whitewater
Others
Acceptable Financing 1031 Exchange, Cash, Conventional, VA Loan
Listing Terms 1031 Exchange, Cash, Conventional, VA Loan
Financing VA
Special Listing Condition Covenants/Restrictions
Read Less

© 2024 Georgia Multiple Listing Service. All Rights Reserved.
GET MORE INFORMATION





