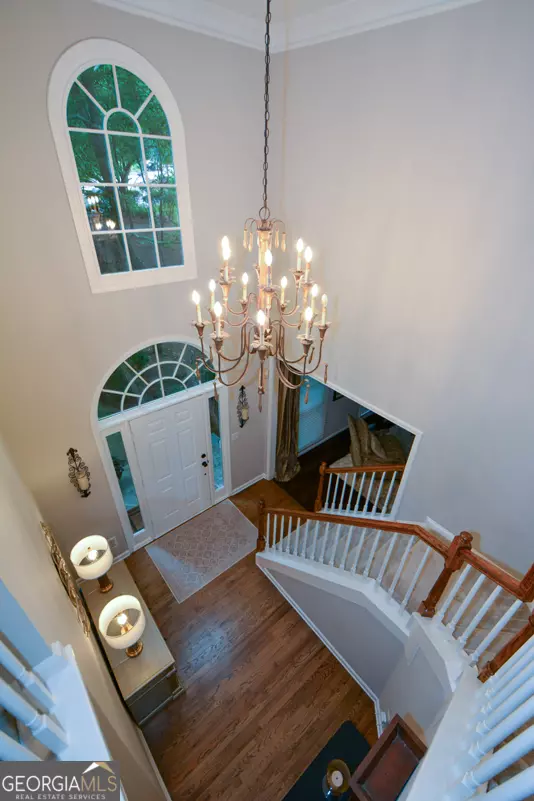525 Sycamore PT Woodstock, GA 30189
UPDATED:
Key Details
Property Type Single Family Home
Sub Type Single Family Residence
Listing Status Active
Purchase Type For Sale
Square Footage 4,376 sqft
Price per Sqft $205
Subdivision Eagle Watch
MLS Listing ID 10302840
Style European,Traditional
Bedrooms 5
Full Baths 5
Construction Status Resale
HOA Y/N No
Year Built 1994
Annual Tax Amount $1,709
Tax Year 2023
Lot Size 0.913 Acres
Property Description
Location
State GA
County Cherokee
Rooms
Basement Bath Finished, Bath/Stubbed, Concrete, Daylight, Finished, Full, Interior Entry
Main Level Bedrooms 1
Interior
Interior Features Bookcases, Double Vanity, In-Law Floorplan, Pulldown Attic Stairs, Separate Shower, Soaking Tub, Tray Ceiling(s), Two Story Foyer, Walk-In Closet(s)
Heating Forced Air, Natural Gas
Cooling Ceiling Fan(s), Central Air, Gas
Flooring Carpet, Hardwood
Fireplaces Number 3
Fireplaces Type Family Room, Gas Log, Master Bedroom
Exterior
Exterior Feature Sprinkler System
Garage Garage
Fence Back Yard
Community Features Clubhouse, Fitness Center, Park, Playground, Pool, Walk To Schools, Walk To Shopping
Utilities Available Cable Available, Electricity Available, High Speed Internet, Natural Gas Available, Phone Available, Sewer Available, Underground Utilities, Water Available
Roof Type Composition
Building
Story Three Or More
Sewer Public Sewer
Level or Stories Three Or More
Structure Type Sprinkler System
Construction Status Resale
Schools
Elementary Schools Bascomb
Middle Schools Booth
High Schools Etowah
Others
Acceptable Financing 1031 Exchange, Cash, Conventional, FHA, VA Loan
Listing Terms 1031 Exchange, Cash, Conventional, FHA, VA Loan

GET MORE INFORMATION





