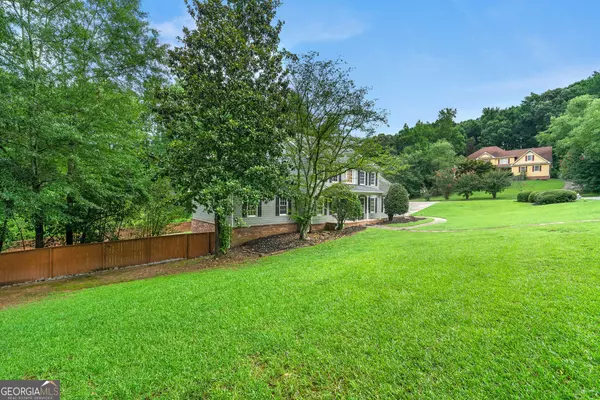4645 Riveredge CV Snellville, GA 30039
UPDATED:
Key Details
Property Type Single Family Home
Sub Type Single Family Residence
Listing Status Active
Purchase Type For Sale
Square Footage 4,481 sqft
Price per Sqft $85
Subdivision Riveredge
MLS Listing ID 10346733
Style Traditional
Bedrooms 4
Full Baths 3
Half Baths 1
Construction Status Resale
HOA Y/N No
Year Built 1987
Annual Tax Amount $3,790
Tax Year 2022
Lot Size 0.800 Acres
Property Description
Location
State GA
County Gwinnett
Rooms
Basement Concrete, Daylight, Exterior Entry, Interior Entry, Partial
Main Level Bedrooms 1
Interior
Interior Features Double Vanity, Master On Main Level, Separate Shower, Soaking Tub, Split Bedroom Plan, Walk-In Closet(s), Whirlpool Bath
Heating Central
Cooling Central Air
Flooring Carpet, Laminate
Fireplaces Number 1
Fireplaces Type Family Room
Exterior
Garage Garage
Fence Back Yard
Community Features Street Lights
Utilities Available Cable Available, Electricity Available, High Speed Internet, Natural Gas Available, Phone Available, Water Available
Roof Type Composition
Building
Story Two
Sewer Septic Tank
Level or Stories Two
Construction Status Resale
Schools
Elementary Schools Anderson Livsey
Middle Schools Shiloh
High Schools Shiloh
Others
Acceptable Financing Cash, Conventional, FHA, VA Loan
Listing Terms Cash, Conventional, FHA, VA Loan

GET MORE INFORMATION





