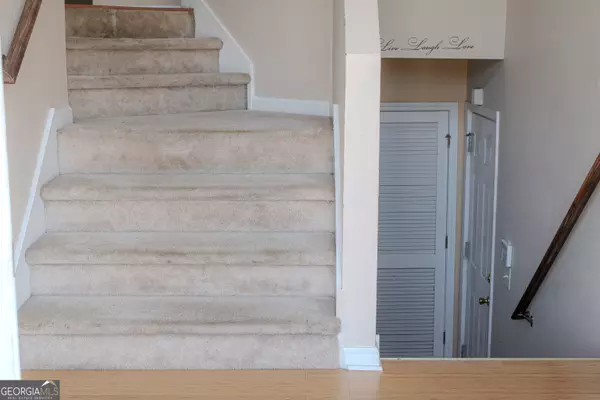2041 Gates CT Mcdonough, GA 30253
UPDATED:
Key Details
Property Type Single Family Home
Sub Type Single Family Residence
Listing Status Active
Purchase Type For Sale
Square Footage 2,738 sqft
Price per Sqft $122
Subdivision Simpson Mills Planta
MLS Listing ID 10394726
Style Brick Front
Bedrooms 4
Full Baths 3
Construction Status Resale
HOA Fees $325
HOA Y/N Yes
Year Built 2003
Annual Tax Amount $4,928
Tax Year 2023
Lot Size 5,227 Sqft
Property Description
Location
State GA
County Henry
Rooms
Basement None
Main Level Bedrooms 3
Interior
Interior Features Double Vanity, Master On Main Level, Separate Shower, Soaking Tub
Heating Forced Air
Cooling Central Air
Flooring Carpet, Laminate, Vinyl
Fireplaces Number 1
Exterior
Garage Garage, Garage Door Opener
Community Features Playground, Pool
Utilities Available Cable Available, Electricity Available, High Speed Internet, Sewer Connected, Underground Utilities, Water Available
Roof Type Composition
Building
Story One and One Half
Sewer Public Sewer
Level or Stories One and One Half
Construction Status Resale
Schools
Elementary Schools Luella
Middle Schools Luella
High Schools Luella
Others
Acceptable Financing Cash, Conventional, FHA, VA Loan
Listing Terms Cash, Conventional, FHA, VA Loan
Special Listing Condition As Is

GET MORE INFORMATION





