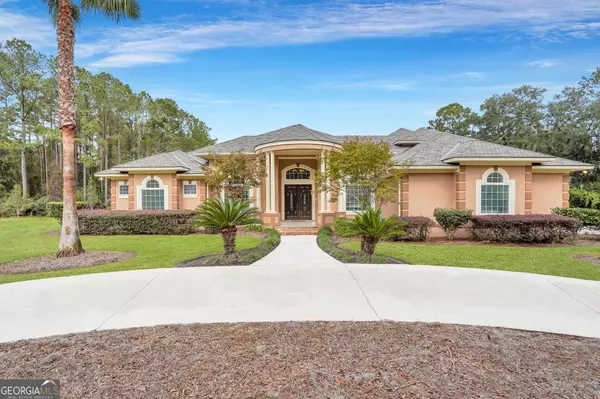1108 Saint Catherine CIR Richmond Hill, GA 31324
UPDATED:
Key Details
Property Type Single Family Home
Sub Type Single Family Residence
Listing Status Active
Purchase Type For Sale
Square Footage 5,108 sqft
Price per Sqft $234
Subdivision The Bluffs
MLS Listing ID 10413768
Style Traditional
Bedrooms 6
Full Baths 6
Half Baths 1
Construction Status Resale
HOA Y/N Yes
Year Built 2012
Annual Tax Amount $9,471
Tax Year 2024
Lot Size 1.650 Acres
Property Description
Location
State GA
County Bryan
Rooms
Basement None
Main Level Bedrooms 1
Interior
Interior Features Double Vanity, High Ceilings, In-Law Floorplan, Master On Main Level, Pulldown Attic Stairs, Separate Shower, Soaking Tub, Split Bedroom Plan, Tile Bath, Tray Ceiling(s), Vaulted Ceiling(s), Walk-In Closet(s)
Heating Central, Electric, Heat Pump
Cooling Ceiling Fan(s), Central Air, Electric, Zoned
Flooring Carpet, Hardwood, Tile
Fireplaces Number 1
Fireplaces Type Family Room, Gas Log
Exterior
Exterior Feature Gas Grill, Sprinkler System
Garage Attached, Garage, Garage Door Opener, Kitchen Level, Side/Rear Entrance
Community Features Clubhouse, Gated, Playground, Pool, Sidewalks, Tennis Court(s)
Utilities Available Cable Available, High Speed Internet, Propane
Waterfront Description Pond
Roof Type Composition
Building
Story Two
Sewer Septic Tank
Level or Stories Two
Structure Type Gas Grill,Sprinkler System
Construction Status Resale
Schools
Elementary Schools Richmond Hill Primary/Elementa
Middle Schools Richmond Hill
High Schools Richmond Hill
Others
Acceptable Financing 1031 Exchange, Cash, Conventional, VA Loan
Listing Terms 1031 Exchange, Cash, Conventional, VA Loan

GET MORE INFORMATION





