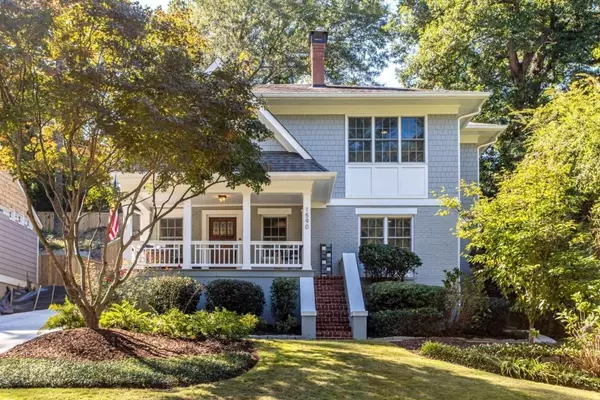Bought with Crystal L. Sloan • Compass
For more information regarding the value of a property, please contact us for a free consultation.
1590 Steele DR NW Atlanta, GA 30309
Want to know what your home might be worth? Contact us for a FREE valuation!

Our team is ready to help you sell your home for the highest possible price ASAP
Key Details
Sold Price $800,000
Property Type Single Family Home
Sub Type Single Family Residence
Listing Status Sold
Purchase Type For Sale
Subdivision Loring Heights
MLS Listing ID 9076569
Sold Date 12/10/21
Style Brick/Frame,Craftsman,Traditional
Bedrooms 4
Full Baths 3
Construction Status Resale
HOA Y/N No
Year Built 1942
Annual Tax Amount $6,786
Tax Year 2020
Lot Size 8,624 Sqft
Property Description
Lovely renovated 4 bedroom plus bonus/flex room, 3 bath home with plenty of style and substance. From the manicured front lawn, enjoy the porch overlooking the charming neighborhood. Stepless entry from parking to the kitchen door, for easy living. Inside, the open floor-plan includes a living room with a gas fireplace, dining area, and recently a new kitchen with quartz counters, stainless appliances, gas/convection cooking, cabinets with slide-out drawers, pantry, and more. The kitchen opens to a large private patio.Main floor includes a bedroom (with a hidden closet behind the bookshelves), a flex room (with a large closet), & full bathroom. Don't miss the tiny doors in each of these rooms that connect a fun, pint-sized play area with natural light. Upstairs includes a very big, owner's suite with lounge niche, lots of windows overlooking the private backyard, en suite bath with dual vanities, separate soaking tub, and spacious shower. Note the customized walk-in closet opens to surprising bonus storage. In addition, there are two more bedrooms with walk-in closets, another full bathroom, a spacious laundry area with cabinets and folding top, and pull-down steps to plenty of additional storage space in the attic. The backyard is low-maintenance with a patio for dining and games and a beautiful terrace with artificial grass and plenty of recreational or relaxing space.
Location
State GA
County Fulton
Rooms
Basement Crawl Space, None
Main Level Bedrooms 1
Interior
Interior Features Bookcases, High Ceilings, Pulldown Attic Stairs
Heating Natural Gas, Central
Cooling Electric, Ceiling Fan(s), Central Air
Flooring Hardwood
Fireplaces Number 1
Fireplaces Type Living Room
Exterior
Exterior Feature Balcony
Garage Kitchen Level
Garage Spaces 3.0
Fence Fenced
Community Features Park, Playground, Walk To Public Transit, Walk To Schools, Walk To Shopping
Utilities Available Underground Utilities, Cable Available
View City
Roof Type Composition
Building
Story Two
Foundation Slab
Sewer Public Sewer
Level or Stories Two
Structure Type Balcony
Construction Status Resale
Schools
Elementary Schools Rivers
Middle Schools Sutton
High Schools North Atlanta
Others
Financing Conventional
Read Less

© 2024 Georgia Multiple Listing Service. All Rights Reserved.
GET MORE INFORMATION





