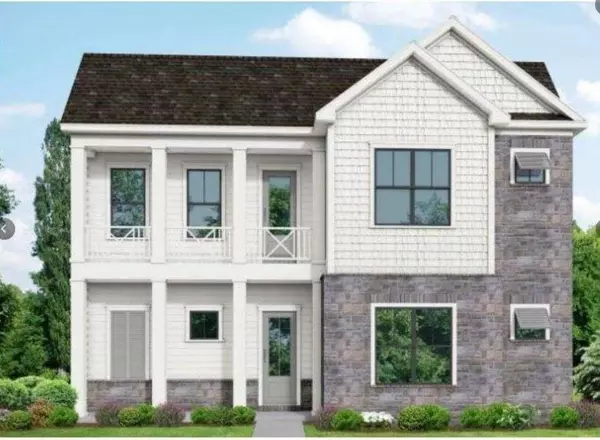Bought with Donald D. Talley • BHGRE Metro Brokers
For more information regarding the value of a property, please contact us for a free consultation.
2431 Lizdionne LOOP NE Marietta, GA 30062
Want to know what your home might be worth? Contact us for a FREE valuation!

Our team is ready to help you sell your home for the highest possible price ASAP
Key Details
Sold Price $789,900
Property Type Single Family Home
Sub Type Single Family Residence
Listing Status Sold
Purchase Type For Sale
Square Footage 3,659 sqft
Price per Sqft $215
Subdivision Manor Estates
MLS Listing ID 9057602
Sold Date 12/31/21
Style Brick/Frame,Craftsman,Traditional
Bedrooms 4
Full Baths 4
Half Baths 1
Construction Status New Construction
HOA Fees $2,988
HOA Y/N Yes
Year Built 2021
Annual Tax Amount $1
Tax Year 2021
Lot Size 5,096 Sqft
Property Description
Welcome home to the Catalina Plan by Davidson Homes. This stunning NEW floor plan features 11 foot ceilings on the main floor, 10 foot ceilings on the second floor, huge windows & high energy saving features. This home site features the spacious owner's suite on the main with doors to the covered patio, a large walk-in closet & a spa like bathroom featuring a zero entry walk-in shower. With a total of 4 bedrooms, 4.5 baths and a 4 car garage, this home offers low maintenance living with the location & high end finishes you have been looking for.The Gourmet Kitchen is stunning with Quartz countertops, white cabinetry, Stainless Steel Appliances, built-in double ovens & Large island that is perfect for entertaining. Upstairs you will enjoy 3 bedrooms, each with a full bath and a spacious game room for a great second entertaining area. This gated exclusive neighborhood will feature 11 homes total in walking distance to great restaurants, shopping, gyms, schools and more. Your new home will include extended warranties on all fits and finishes. This Smart home features the highest energy saving features and newest technology. Come learn about what makes this new Davidson home in Manor Estates so unique!
Location
State GA
County Cobb
Rooms
Basement None
Main Level Bedrooms 2
Interior
Interior Features Walk-In Closet(s), Master On Main Level
Heating Natural Gas, Central, Zoned, Dual
Cooling Electric, Ceiling Fan(s), Central Air
Flooring Hardwood, Tile, Carpet
Fireplaces Number 1
Fireplaces Type Family Room, Gas Log
Exterior
Exterior Feature Balcony
Garage Attached, Garage
Garage Spaces 3.0
Community Features Gated
Utilities Available Underground Utilities, Cable Available
Waterfront Description No Dock Or Boathouse
Roof Type Composition
Building
Story Two
Foundation Slab
Sewer Public Sewer
Level or Stories Two
Structure Type Balcony
Construction Status New Construction
Schools
Elementary Schools Kincaid
Middle Schools Simpson
High Schools Sprayberry
Others
Financing Other
Read Less

© 2024 Georgia Multiple Listing Service. All Rights Reserved.
GET MORE INFORMATION





