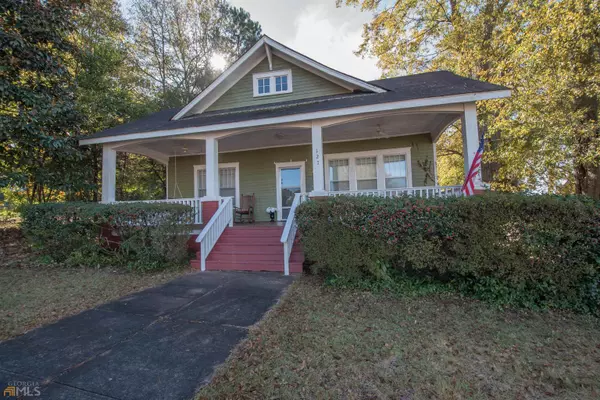Bought with Candace M. Starnes • Duffey Realty
For more information regarding the value of a property, please contact us for a free consultation.
127 Highland AVE Lagrange, GA 30240
Want to know what your home might be worth? Contact us for a FREE valuation!

Our team is ready to help you sell your home for the highest possible price ASAP
Key Details
Sold Price $139,900
Property Type Single Family Home
Sub Type Single Family Residence
Listing Status Sold
Purchase Type For Sale
Square Footage 1,680 sqft
Price per Sqft $83
Subdivision Fm Ridley
MLS Listing ID 20002807
Sold Date 01/07/22
Style Bungalow/Cottage,Craftsman
Bedrooms 3
Full Baths 1
Construction Status Resale
HOA Y/N No
Year Built 1920
Annual Tax Amount $989
Tax Year 2021
Lot Size 0.370 Acres
Property Description
Craftsman Charmer with beautiful wood trim, large rooms, and tall ceilings. Convenient in-town location close to LaGrange High School, Downtown Restaurants The Thread walking trail and Amphitheatre. Natural Lighting throughout! New Kitchen and appliances 2018, Painted wood cabinets with soft close hinges and drawer slides, under cabinet lighting rail trim, Corian Countertops, stainless steel sink, dishwasher upgraded with stainless steel interior, built-in microwave. Huge Original built-in Pantry, eat-in dining area with bay window, luxury vinyl flooring in slate pattern. Separate Dining Room with wood burning fireplace, double glass door. Large Living Room with wood burning fireplace, beautiful wood trim, double glass door, Wide Hall with closet and built-in storage cabinet. Bedroom 1 with walk-in closet, carpet flooring. Bedroom 2 with walk-in closet, carpet flooring, and en-suite bathroom access. Bedroom 3/Office - beautiful natural lighting, laminate wood flooring. Bathroom features large vanity, built-in pantry, Large shower unit with sliding glass door, and ceramic tile flooring. Living room, Dining room and hall have wood Laminate over original wood floor. All window treatments remain. Ceiling fans in all rooms except bathroom and laundry room. Laundry/Utility Room with Washer and Dryer hook-ups, electric water heater, vinyl flooring, natural light. Large Sitting Front Porch with outdoor electrical outlets, original stone wall at front yard. Wood windows with exterior aluminum storm windows. Exterior Deck with built-in seating and outdoor electrical outlets, outdoor flood light. Concrete Patio, Concrete Parking Pad. Large private back yard with garden area and storage barn to remain. Call for Private Viewing
Location
State GA
County Troup
Rooms
Basement Crawl Space
Main Level Bedrooms 3
Interior
Interior Features Master On Main Level
Heating Natural Gas, Central, Heat Pump
Cooling Electric, Ceiling Fan(s), Central Air
Flooring Hardwood, Carpet, Laminate, Vinyl
Fireplaces Number 2
Fireplaces Type Living Room, Masonry
Exterior
Garage Parking Pad, Side/Rear Entrance, Off Street
Garage Spaces 2.0
Community Features Park, Playground, Sidewalks, Walk To Schools
Utilities Available Cable Available, Electricity Available, Natural Gas Available, Phone Available, Sewer Available, Water Available
Roof Type Composition
Building
Story One
Foundation Block, Pillar/Post/Pier
Sewer Public Sewer
Level or Stories One
Construction Status Resale
Schools
Elementary Schools Franklin Forest
Middle Schools Gardner Newman
High Schools Lagrange
Others
Acceptable Financing Cash, Conventional, FHA, VA Loan
Listing Terms Cash, Conventional, FHA, VA Loan
Special Listing Condition As Is, Estate Owned, No Disclosure
Read Less

© 2024 Georgia Multiple Listing Service. All Rights Reserved.
GET MORE INFORMATION





