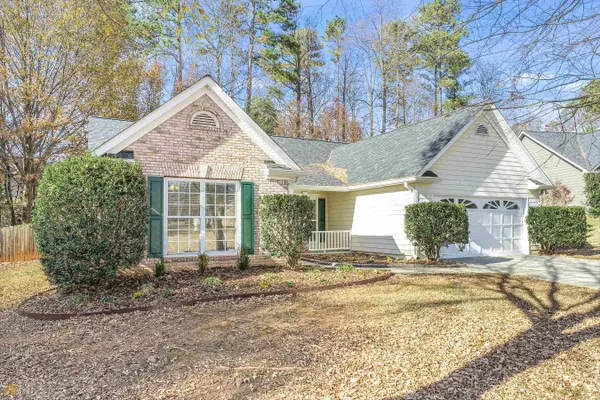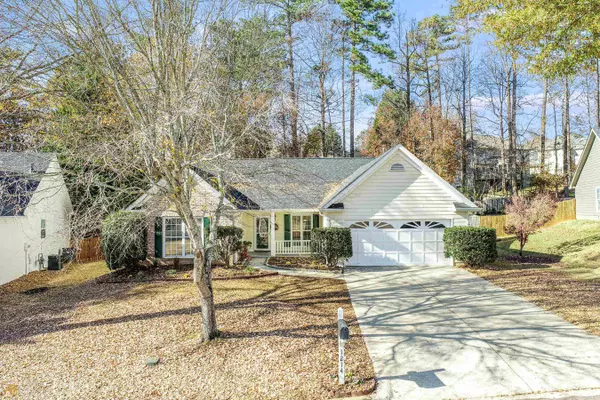Bought with Zachary Maxey • Keller Williams Atl.Perimeter
For more information regarding the value of a property, please contact us for a free consultation.
1214 Bailing RD Lawrenceville, GA 30043
Want to know what your home might be worth? Contact us for a FREE valuation!

Our team is ready to help you sell your home for the highest possible price ASAP
Key Details
Sold Price $329,900
Property Type Single Family Home
Sub Type Single Family Residence
Listing Status Sold
Purchase Type For Sale
Square Footage 2,165 sqft
Price per Sqft $152
Subdivision River Colony North
MLS Listing ID 20005241
Sold Date 01/20/22
Style Ranch
Bedrooms 3
Full Baths 2
Construction Status Resale
HOA Fees $510
HOA Y/N Yes
Year Built 1996
Annual Tax Amount $2,021
Tax Year 1112
Lot Size 10,890 Sqft
Property Description
Welcoming Ranch Home in lovely neighborhood, open floor plan, 3 BR/ 2 BA (Spacious Master with access to bath with garden tub and separate shower and two walk-in closets). Covered patio, and private fenced backyard. Two car-garage with workbench, utility sink and storage. Cheery sunroom and dedicated dining area next to family room and kitchen. Gas fireplace, new laminate floors in main living area and Master BR, two carpeted BRs and hallway. Kitchen has Corian counters, convenient work island, cozy breakfast room, pantry. KitchenAid stainless-steel gas range, Kenmore dishwasher and refrigerator; microwave. Laundry Room off kitchen. Central Heat and AC, ceiling fans throughout home. Houses are moving quickly in this desirable neighborhood and easy access to major traffic arteries in Gwinnett County -- donat delay in setting up a visit to see this move-in ready home for yourself!
Location
State GA
County Gwinnett
Rooms
Basement None
Main Level Bedrooms 3
Interior
Interior Features Double Vanity, Soaking Tub, Master On Main Level, Split Bedroom Plan
Heating Natural Gas
Cooling Central Air
Flooring Carpet, Laminate, Vinyl
Fireplaces Number 1
Exterior
Garage Garage
Community Features Clubhouse
Utilities Available Underground Utilities, Cable Available, Sewer Connected, Electricity Available, High Speed Internet, Natural Gas Available, Phone Available, Water Available
Roof Type Composition
Building
Story One
Sewer Public Sewer
Level or Stories One
Construction Status Resale
Schools
Elementary Schools Mckendree
Middle Schools Creekland
High Schools Collins Hill
Others
Financing Conventional
Read Less

© 2024 Georgia Multiple Listing Service. All Rights Reserved.
GET MORE INFORMATION





