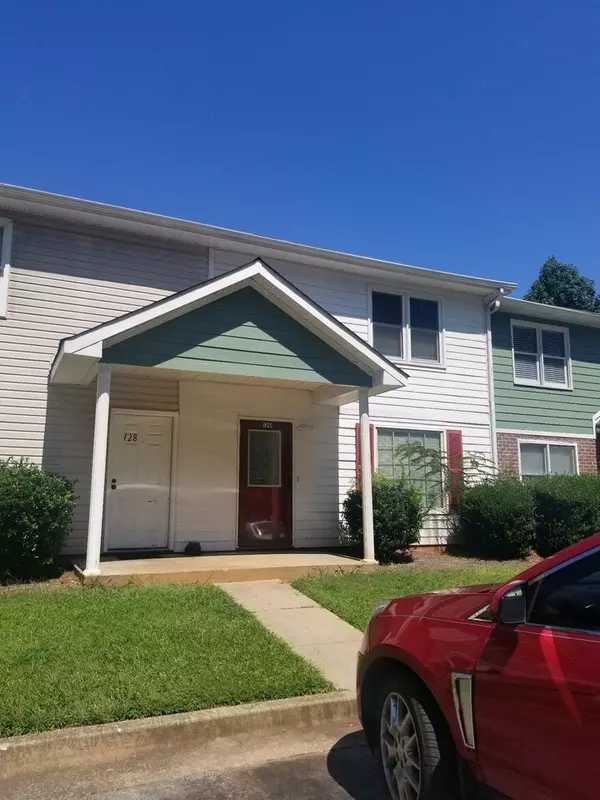Bought with Kathy R. Prince
For more information regarding the value of a property, please contact us for a free consultation.
130 Hudson Bridge CT Stockbridge, GA 30281
Want to know what your home might be worth? Contact us for a FREE valuation!

Our team is ready to help you sell your home for the highest possible price ASAP
Key Details
Sold Price $129,000
Property Type Townhouse
Sub Type Townhouse
Listing Status Sold
Purchase Type For Sale
Square Footage 1,216 sqft
Price per Sqft $106
Subdivision Hudson Bridge Townhomes
MLS Listing ID 9045917
Sold Date 01/31/22
Style Traditional
Bedrooms 2
Full Baths 2
Half Baths 1
Construction Status Updated/Remodeled,Resale
HOA Fees $3,300
HOA Y/N Yes
Year Built 1986
Annual Tax Amount $769
Tax Year 2020
Lot Size 4,356 Sqft
Property Description
Fabulous location minutes from I-75 within walking distance to Wal-Mart and numerous restaurants. Th home has upgrades not found in this price range. All replaced in past two years. Roof, Heat and Air unit, tankless hot water heater, windows. patio door, all three bathrooms upgraded with floor to ceiling tile, NO carpet all floors hardwood/laminate/tile including wood treads on stairs. Ceiling fans, upgraded light fixtures .Front and rear siding has been replaced with Hardi Plank front entrance has full glass storm door. Entire home as recently been painted a soft buttery yellow. This is not your average townhome. Must have appointment and pre approval. If selling agent is not at first showing commission will be reduced to 1.5%
Location
State GA
County Henry
Rooms
Basement None
Interior
Interior Features Tile Bath, Walk-In Closet(s)
Heating Electric
Cooling Electric, Ceiling Fan(s), Central Air
Flooring Hardwood, Tile, Laminate
Exterior
Garage Over 1 Space per Unit
Garage Spaces 2.0
Community Features Street Lights, Walk To Shopping
Utilities Available Cable Available, Sewer Connected
Roof Type Composition
Building
Story Two
Foundation Slab
Sewer Public Sewer
Level or Stories Two
Construction Status Updated/Remodeled,Resale
Schools
Elementary Schools Pates Creek
Middle Schools Dutchtown
High Schools Dutchtown
Others
Acceptable Financing Cash, Conventional, FHA, VA Loan
Listing Terms Cash, Conventional, FHA, VA Loan
Financing Other
Read Less

© 2024 Georgia Multiple Listing Service. All Rights Reserved.
GET MORE INFORMATION





