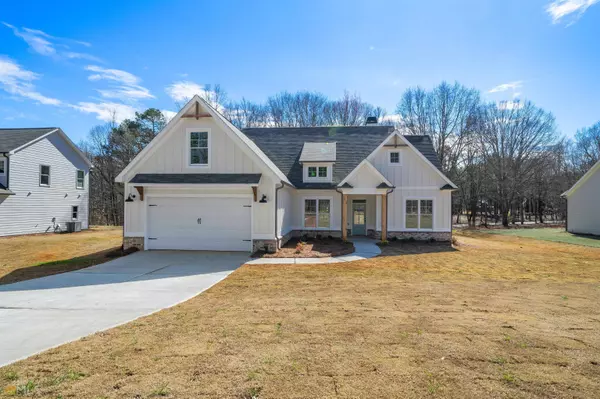Bought with Lilibeth Moron • HomeSmart
For more information regarding the value of a property, please contact us for a free consultation.
168 Harmony Woods DR Dallas, GA 30157
Want to know what your home might be worth? Contact us for a FREE valuation!

Our team is ready to help you sell your home for the highest possible price ASAP
Key Details
Sold Price $360,000
Property Type Single Family Home
Sub Type Single Family Residence
Listing Status Sold
Purchase Type For Sale
Square Footage 1,870 sqft
Price per Sqft $192
Subdivision Harmony Woods
MLS Listing ID 20021947
Sold Date 03/14/22
Style Ranch
Bedrooms 3
Full Baths 2
Construction Status New Construction
HOA Y/N No
Year Built 2022
Annual Tax Amount $500
Tax Year 2021
Lot Size 0.570 Acres
Property Description
NEW FARMHOUSE RANCH WITH BONUS ROOM! 3 bedrooms, 2 full baths, farmhouse style ranch with bonus room! Tons of upgrades throughout. Walk into an entrance foyer with barn door, wide open great room with stone fireplace and shiplap, open concept kitchen with island and bar overhang. White cabinets with accent gray island and tiled backsplash. Master bedroom with vaults, his/her closets with pocket doors, HUGE stunning tiled master shower, double vanity and cabinet space galore. Two secondary bedrooms with full bath. Travel upstairs to bonus room with unlimited possibilities. LVP flooring throughout all living areas. Granite throughout. Cement siding, brick water table, cedar posts, four sided sod, back patio, large lot, and more. Home is complete and ready to close in 30 days. Photos are of actual home.
Location
State GA
County Paulding
Rooms
Basement None
Main Level Bedrooms 3
Interior
Interior Features Tray Ceiling(s), Vaulted Ceiling(s), High Ceilings, Pulldown Attic Stairs, Walk-In Closet(s), Master On Main Level, Split Bedroom Plan
Heating Wood, Central, Heat Pump
Cooling Electric, Ceiling Fan(s)
Flooring Carpet, Other
Fireplaces Number 1
Fireplaces Type Family Room, Factory Built
Exterior
Garage Attached, Garage Door Opener, Garage, Kitchen Level
Garage Spaces 2.0
Community Features None
Utilities Available Underground Utilities, Cable Available, Electricity Available, High Speed Internet, Phone Available, Water Available
View Seasonal View
Roof Type Composition
Building
Story One
Sewer Septic Tank
Level or Stories One
Construction Status New Construction
Schools
Elementary Schools Union
Middle Schools Scoggins
High Schools South Paulding
Others
Financing Conventional
Read Less

© 2024 Georgia Multiple Listing Service. All Rights Reserved.
GET MORE INFORMATION





