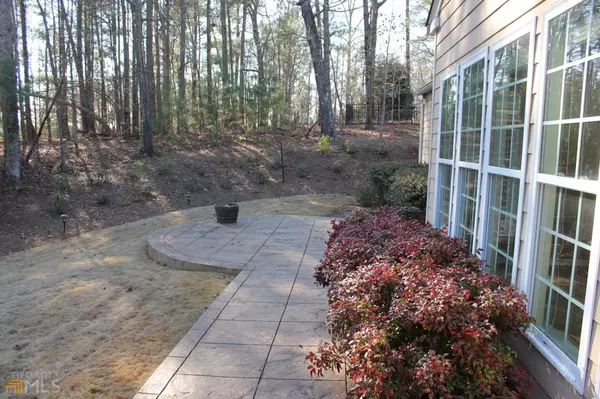Bought with Non-Mls Salesperson • Non-Mls Company
For more information regarding the value of a property, please contact us for a free consultation.
6494 Autumn Crest LN Hoschton, GA 30548
Want to know what your home might be worth? Contact us for a FREE valuation!

Our team is ready to help you sell your home for the highest possible price ASAP
Key Details
Sold Price $493,000
Property Type Single Family Home
Sub Type Single Family Residence
Listing Status Sold
Purchase Type For Sale
Square Footage 2,404 sqft
Price per Sqft $205
Subdivision Del Webb - Deaton Creek
MLS Listing ID 20017313
Sold Date 03/25/22
Style Craftsman,Ranch
Bedrooms 3
Full Baths 2
Construction Status Resale
HOA Fees $3,060
HOA Y/N Yes
Year Built 2008
Annual Tax Amount $1,617
Tax Year 2021
Lot Size 10,018 Sqft
Property Description
Now is your time to become a part of the Deaton Creek lifestyle with its World Class amenities. Meet new friends, enjoy new activities, 9.5 miles of trails give the outdoor enthusiast plenty to do. Or maybe you like tennis, pickleball, softball, bocce ball, swimming, more than 80 clubs. There is always something new going on in this award winning 55+ community! This lot is truly special with an ultra-private back yard and expanded patio. Floorplan is open and bright with a sunroom with wall of windows to the wooded back yard. Home is wheelchair accessible with roll in shower and expanded door openings. Come take a look as it will not last long!
Location
State GA
County Hall
Rooms
Basement None
Main Level Bedrooms 3
Interior
Interior Features Attic Expandable, Tray Ceiling(s), Pulldown Attic Stairs, Separate Shower, Tile Bath, Walk-In Closet(s)
Heating Natural Gas, Central
Cooling Electric, Ceiling Fan(s), Central Air
Flooring Hardwood, Tile, Carpet
Fireplaces Number 1
Fireplaces Type Family Room
Exterior
Exterior Feature Garden, Gas Grill
Garage Garage
Garage Spaces 2.0
Community Features Clubhouse, Gated, Lake, Park, Playground, Pool, Retirement Community, Sidewalks, Street Lights, Tennis Court(s), Tennis Team
Utilities Available Cable Available, Sewer Connected
View Mountain(s), Seasonal View
Roof Type Composition
Building
Story One
Foundation Slab
Sewer Public Sewer
Level or Stories One
Structure Type Garden,Gas Grill
Construction Status Resale
Schools
Elementary Schools Spout Springs
Middle Schools C W Davis
High Schools Flowery Branch
Others
Acceptable Financing Cash, Conventional
Listing Terms Cash, Conventional
Financing Cash
Special Listing Condition As Is, Covenants/Restrictions
Read Less

© 2024 Georgia Multiple Listing Service. All Rights Reserved.
GET MORE INFORMATION





