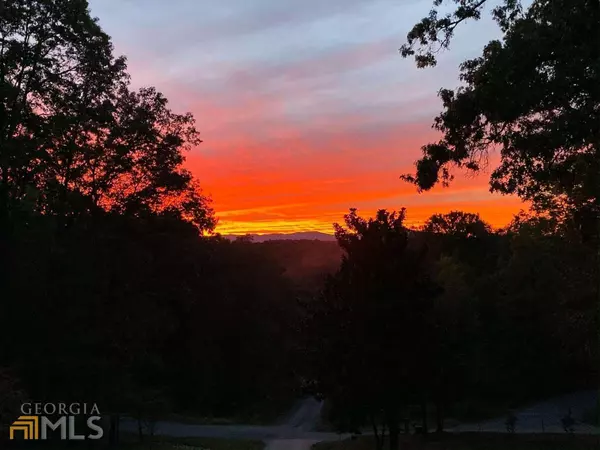Bought with Linda Baker • RE/MAX Town & Country
For more information regarding the value of a property, please contact us for a free consultation.
146 Hothouse Dr. #OUT PARCEL Mineral Bluff, GA 30559
Want to know what your home might be worth? Contact us for a FREE valuation!

Our team is ready to help you sell your home for the highest possible price ASAP
Key Details
Sold Price $908,000
Property Type Single Family Home
Sub Type Single Family Residence
Listing Status Sold
Purchase Type For Sale
Square Footage 2,720 sqft
Price per Sqft $333
Subdivision Creekmont Crossing
MLS Listing ID 10023788
Sold Date 03/28/22
Style Country/Rustic,Craftsman
Bedrooms 3
Full Baths 3
Construction Status Resale
HOA Fees $350
HOA Y/N Yes
Year Built 2007
Annual Tax Amount $1,431
Tax Year 2021
Lot Size 1.680 Acres
Property Description
Western facing layered mountain vista, turn-key ready for full-time living, vacation retreat, or investment! Yes, this is the one you have been waiting for! Meticulously maintained, the custom-built home greets you with a circular drive and wrap-around porch with an outdoor fireplace overlooking the long-range view. Inviting open floor plan, three bedrooms (very spacious master up), dual AC (one gas, one electric), surround sound for the entire house, tankless water heater, high-speed internet, large loft for games, stargazing with a telescope, or use for extra sleeping space. TV in every room! Stainless appliances 4 yrs young, commercial-grade washer and dryer. Lower-level family space for games, exercise, or football watching includes a hot tub. Level lot for children of all ages to enjoy outside family time. Camera security system in place. Successful rental (45K gross). Welcome to upscale mountain living!
Location
State GA
County Fannin
Rooms
Basement Bath Finished, Concrete, Interior Entry, Exterior Entry, Finished, Full
Main Level Bedrooms 1
Interior
Interior Features Vaulted Ceiling(s), High Ceilings, Soaking Tub, Walk-In Closet(s)
Heating Propane, Central, Heat Pump
Cooling Electric, Ceiling Fan(s), Central Air, Heat Pump
Flooring Hardwood, Tile
Fireplaces Number 2
Fireplaces Type Family Room, Outside, Gas Log
Exterior
Exterior Feature Gas Grill
Garage Off Street
Community Features None
Utilities Available Underground Utilities, Cable Available, High Speed Internet, Propane
View Mountain(s)
Roof Type Metal
Building
Story Three Or More
Sewer Septic Tank
Level or Stories Three Or More
Structure Type Gas Grill
Construction Status Resale
Schools
Elementary Schools Blue Ridge
Middle Schools Fannin County
High Schools Fannin County
Others
Acceptable Financing Cash, Conventional
Listing Terms Cash, Conventional
Financing Conventional
Special Listing Condition Covenants/Restrictions
Read Less

© 2024 Georgia Multiple Listing Service. All Rights Reserved.
GET MORE INFORMATION





