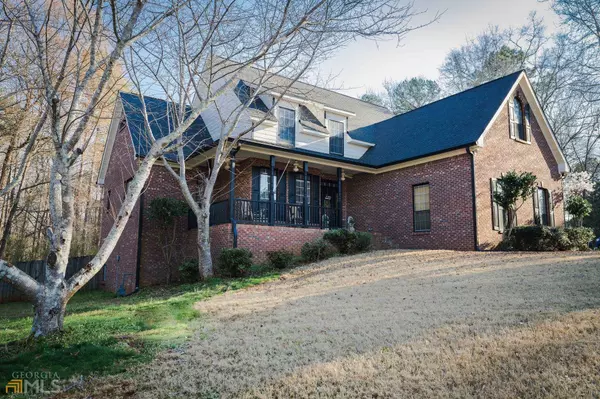Bought with Crissi Roberts • Diamond Crystal Realty
For more information regarding the value of a property, please contact us for a free consultation.
1404 Woodmere CT Mcdonough, GA 30252
Want to know what your home might be worth? Contact us for a FREE valuation!

Our team is ready to help you sell your home for the highest possible price ASAP
Key Details
Sold Price $497,000
Property Type Single Family Home
Sub Type Single Family Residence
Listing Status Sold
Purchase Type For Sale
Square Footage 3,749 sqft
Price per Sqft $132
Subdivision Crown River
MLS Listing ID 20024560
Sold Date 04/11/22
Style Brick 3 Side
Bedrooms 6
Full Baths 4
Construction Status Resale
HOA Fees $625
HOA Y/N Yes
Year Built 2001
Annual Tax Amount $3,821
Tax Year 2021
Lot Size 1.000 Acres
Property Description
This amazing home is much bigger than it appears from outside. Home has up to 6 bedrooms and 4 full baths. Basement is completely finished with an exercise room and study that could be converted to bedroom if needed. There are also 2 living areas in basement. There is tons or storage room. Enjoy the beautiful view of your private back yard while relaxing on this amazing deck located just off the kitchen. Deck is 770 square feet with a masonry fireplace and space for outdoor TV watching as well as sitting area on one side. Other side of porch has room for table, lounging chairs and grill. Neighborhood amenities are sidewalks, streetlights, nature trails, 3 parks, playground area as well as a pool, tennis courts and basketball courts. Truly must see this to believe what all features it has. Make it yours today!
Location
State GA
County Henry
Rooms
Basement Bath Finished, Boat Door, Finished, Full
Main Level Bedrooms 2
Interior
Interior Features Tray Ceiling(s), High Ceilings, Double Vanity, Soaking Tub, Separate Shower, Tile Bath, Walk-In Closet(s), Wet Bar, In-Law Floorplan, Master On Main Level
Heating Natural Gas, Central, Hot Water
Cooling Electric, Gas, Ceiling Fan(s), Central Air, Heat Pump
Flooring Hardwood, Tile, Carpet
Fireplaces Number 2
Fireplaces Type Family Room, Outside, Factory Built, Gas Log
Exterior
Garage Garage Door Opener, Garage, Kitchen Level
Community Features Playground, Pool, Sidewalks, Street Lights, Tennis Court(s)
Utilities Available Underground Utilities, Cable Available, Electricity Available, Natural Gas Available
Roof Type Composition
Building
Story One and One Half
Sewer Septic Tank
Level or Stories One and One Half
Construction Status Resale
Schools
Elementary Schools Timber Ridge
Middle Schools Union Grove
High Schools Union Grove
Others
Financing Conventional
Read Less

© 2024 Georgia Multiple Listing Service. All Rights Reserved.
GET MORE INFORMATION





