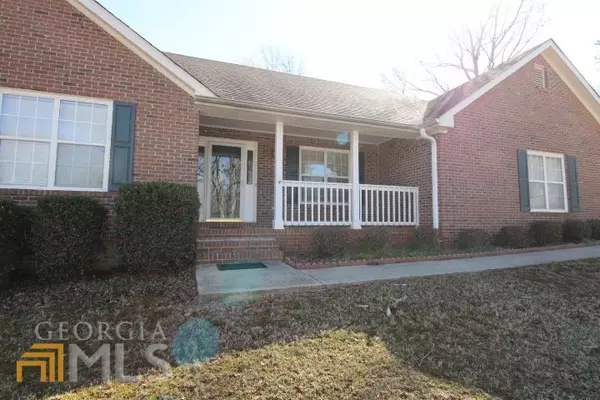Bought with Keller Williams Realty Atl. Partners
For more information regarding the value of a property, please contact us for a free consultation.
134 Shoreline WAY Hampton, GA 30228
Want to know what your home might be worth? Contact us for a FREE valuation!

Our team is ready to help you sell your home for the highest possible price ASAP
Key Details
Sold Price $331,000
Property Type Single Family Home
Sub Type Single Family Residence
Listing Status Sold
Purchase Type For Sale
Square Footage 2,331 sqft
Price per Sqft $141
Subdivision Pates Lake
MLS Listing ID 20025876
Sold Date 04/18/22
Style Brick Front
Bedrooms 3
Full Baths 2
Construction Status Resale
HOA Fees $400
HOA Y/N Yes
Year Built 1993
Annual Tax Amount $2,773
Tax Year 2020
Lot Size 1.000 Acres
Property Description
Conveniently Located, Immaculate 3/2 ready for you and your family! Whether you enter the front door or the side door, you will feel right at home. Step up on your front porch and enter in. The wood floors glisten as your eyes catch the view of the living room w/gas fireplace and mantle, dining room to the right and connects kitchen. The bedrooms are off to your left. Master has vaulted ceiling, and a nice big walk in closet with shelving. Bath has a garden tub, separate shower and a double vanity. Across the living room step into the kitchen. Lots of cabinets and solid surface counter tops, stainless steel appliances, a nice breakfast area with bay window that overlooks the backyard. Adjoining is the laundry room/mud room, with side door entrance. Almost forgot the cozy sunroom that sits off the kitchen/living room, step out and enjoy a good book while you have your coffee in the morning. Or that cold beverage while grilling on your back patio. This home has many extras, come see and you will fall in love. Ready for you and your to make lasting memories.
Location
State GA
County Henry
Rooms
Basement Crawl Space
Main Level Bedrooms 3
Interior
Interior Features Central Vacuum, Tray Ceiling(s), Vaulted Ceiling(s), High Ceilings, Soaking Tub, Pulldown Attic Stairs, Separate Shower, Tile Bath, Whirlpool Bath, Master On Main Level
Heating Electric, Central, Heat Pump
Cooling Electric, Gas, Ceiling Fan(s), Central Air
Flooring Hardwood, Tile, Carpet, Laminate
Fireplaces Number 1
Fireplaces Type Family Room, Living Room
Exterior
Garage Garage Door Opener, Garage, Kitchen Level, Side/Rear Entrance
Community Features Pool, Tennis Court(s)
Utilities Available Underground Utilities, Cable Available, Electricity Available, High Speed Internet, Natural Gas Available, Phone Available, Water Available
Roof Type Composition
Building
Story One
Foundation Block
Sewer Septic Tank
Level or Stories One
Construction Status Resale
Schools
Elementary Schools Dutchtown
Middle Schools Dutchtown
High Schools Dutchtown
Others
Acceptable Financing Cash, Conventional, FHA, VA Loan, USDA Loan
Listing Terms Cash, Conventional, FHA, VA Loan, USDA Loan
Financing FHA
Special Listing Condition As Is, No Disclosure
Read Less

© 2024 Georgia Multiple Listing Service. All Rights Reserved.
GET MORE INFORMATION





