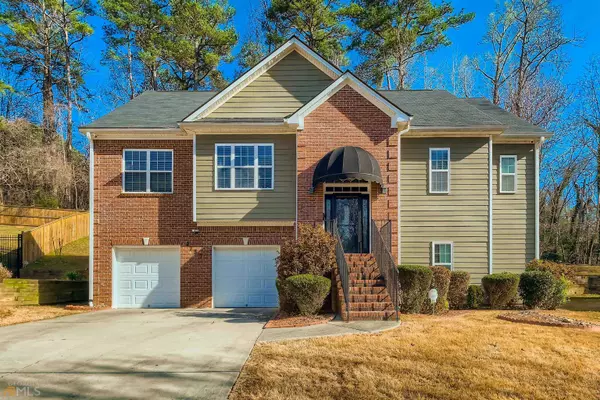Bought with Jessica Allen • House Hunters Realty LLC
For more information regarding the value of a property, please contact us for a free consultation.
2751 Emerald CT SW Atlanta, GA 30311
Want to know what your home might be worth? Contact us for a FREE valuation!

Our team is ready to help you sell your home for the highest possible price ASAP
Key Details
Sold Price $350,000
Property Type Single Family Home
Sub Type Single Family Residence
Listing Status Sold
Purchase Type For Sale
Square Footage 1,899 sqft
Price per Sqft $184
Subdivision Emerald Forest
MLS Listing ID 10029269
Sold Date 04/20/22
Style Brick Front
Bedrooms 4
Full Baths 3
Construction Status Updated/Remodeled
HOA Y/N No
Year Built 2004
Annual Tax Amount $1,785
Tax Year 2021
Lot Size 10,018 Sqft
Property Description
Nested in a Cul-de-sac, 15 minutes from Downtown and the Airport. Show to love this 4 bedroom 3 full baths split level home. Open country kitchen featuring quartz counter tops, updated Kitchen Aid appliance; hardwood floors with exit to a deck. Family room with high celling and hardwood floor and it has a separate dinning room. Master with garden tub, separate shower and large closet. Den/Media room downstairs with can lights, celling fan and a exit to patio. Finished storage under stairwell and a Cedar Closet in the double door garage storage room. Newly replaced roof gutter guards and much much more. A home to grown into. Seller will give a $2,500 paint allowance.
Location
State GA
County Fulton
Rooms
Basement None
Main Level Bedrooms 3
Interior
Interior Features High Ceilings, Pulldown Attic Stairs
Heating Natural Gas, Central, Heat Pump
Cooling Ceiling Fan(s), Central Air, Heat Pump
Flooring Hardwood, Tile, Carpet
Fireplaces Number 1
Fireplaces Type Family Room, Factory Built, Gas Starter
Exterior
Exterior Feature Balcony
Garage Garage Door Opener, Garage, Storage
Garage Spaces 2.0
Fence Fenced, Back Yard
Community Features Park, Playground, Street Lights, Walk To Public Transit, Walk To Shopping
Utilities Available Underground Utilities, Cable Available, Electricity Available, Natural Gas Available, Phone Available, Sewer Available, Water Available
Roof Type Composition
Building
Story Multi/Split
Foundation Slab
Sewer Public Sewer
Level or Stories Multi/Split
Structure Type Balcony
Construction Status Updated/Remodeled
Schools
Elementary Schools Peyton Forest
Middle Schools Young
High Schools Mays
Others
Acceptable Financing Cash, Conventional
Listing Terms Cash, Conventional
Financing VA
Special Listing Condition Agent Owned
Read Less

© 2024 Georgia Multiple Listing Service. All Rights Reserved.
GET MORE INFORMATION





