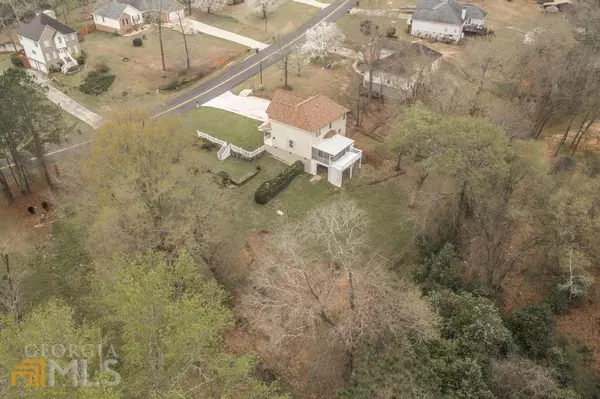Bought with Jamie Moorman • Keller Williams Middle Georgia
For more information regarding the value of a property, please contact us for a free consultation.
200 Hunters Ridge DR Byron, GA 31008
Want to know what your home might be worth? Contact us for a FREE valuation!

Our team is ready to help you sell your home for the highest possible price ASAP
Key Details
Sold Price $275,000
Property Type Single Family Home
Sub Type Single Family Residence
Listing Status Sold
Purchase Type For Sale
Square Footage 2,076 sqft
Price per Sqft $132
Subdivision Hunters Ridge
MLS Listing ID 20026119
Sold Date 05/20/22
Style Other
Bedrooms 3
Full Baths 2
Half Baths 1
Construction Status Resale
HOA Y/N No
Year Built 1996
Annual Tax Amount $2,080
Tax Year 2021
Lot Size 0.420 Acres
Property Description
BRING YOUR BEST OFFER AS THIS BEAUTY WON'T LAST LONG!!! With 2076 sqft, resting on almost 2 acres combined, this 3BR/2.5BA home has the space you've been looking for. The sale includes Lot 2A (.27 acre) and Lot 5A (1.29 acres) plus the main lot at .42 acre = Total 1.98 acres. The Living Room provides a warm & inviting mantled Fireplace, while the kitchen offers ample cabinetry, tiled countertops, island, & an eat-in area. The massive Owner's Suite features a trey ceiling, walk-in closet, and an additional space fit for a queen, while the bath offers dual vanities, jetted tub w/sep shower, and linen closet. Other upgrades/amenities included but not limited to: Large screened-in Deck w/an additional covered deck, new roof (2019), new HVAC units (2020), New Water Heater (2021), entire interior painted, new ceiling fans throughout, all toilets replaced and the entire home professionally cleaned.
Location
State GA
County Peach
Rooms
Basement Crawl Space
Interior
Interior Features Tray Ceiling(s), High Ceilings, Double Vanity, Separate Shower, Walk-In Closet(s), Split Bedroom Plan
Heating Electric, Central
Cooling Electric, Ceiling Fan(s), Central Air
Flooring Tile, Carpet, Laminate
Fireplaces Number 1
Exterior
Garage Attached, Garage Door Opener, Garage
Garage Spaces 2.0
Community Features None
Utilities Available Underground Utilities
Roof Type Other
Building
Story One and One Half
Sewer Public Sewer
Level or Stories One and One Half
Construction Status Resale
Schools
Elementary Schools Byron
Middle Schools Byron
High Schools Peach County
Others
Financing VA
Read Less

© 2024 Georgia Multiple Listing Service. All Rights Reserved.
GET MORE INFORMATION





