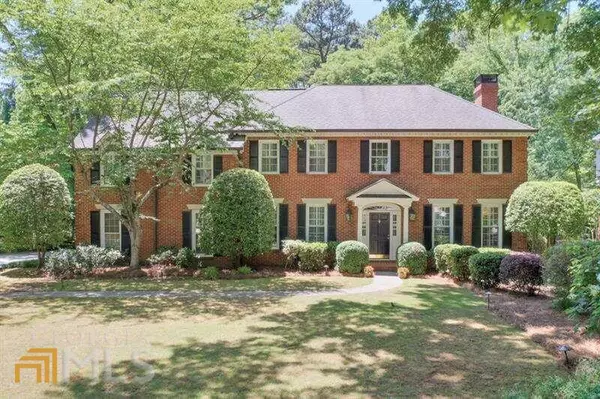Bought with Dorsey Alston, Realtors
For more information regarding the value of a property, please contact us for a free consultation.
642 Gunby RD SE Marietta, GA 30067
Want to know what your home might be worth? Contact us for a FREE valuation!

Our team is ready to help you sell your home for the highest possible price ASAP
Key Details
Sold Price $877,000
Property Type Single Family Home
Sub Type Single Family Residence
Listing Status Sold
Purchase Type For Sale
Subdivision Sibley Forest
MLS Listing ID 10047451
Sold Date 06/07/22
Style Brick 3 Side,Traditional
Bedrooms 5
Full Baths 4
Half Baths 1
Construction Status Resale
HOA Fees $1,223
HOA Y/N Yes
Year Built 1984
Annual Tax Amount $6,847
Tax Year 2021
Lot Size 0.583 Acres
Property Description
The magnificent curb appeal and lushly landscaped lot is just the beginning of what this stately 3-sided brick home has to offer. Sitting on almost 6/10 of an acre this peaceful oasis is in the heart of one of East Cobb's most sought after swim/tennis communities. The welcoming 2-story foyer is flanked by a spacious dining room and a separate formal living/office area. Hardwood floors flow throughout the main level. Kitchen with granite, stainless appliances, double oven, and walk-in pantry opens to breakfast room spacious enough to accommodate a table for 6. The elegant family room features a wet bar, wood burning fireplace flanked by built-in cabinetry, and French doors leading to expansive deck that overlooks the private and fenced backyard. The two-tiered deck extends the length of the home providing plenty of space to entertain while enjoying this tranquil setting. Generously sized master suite upstairs w/additional sitting room, his & her walk-in closets, and newly tiled bathroom flooring. The 3 additional bedrooms are all spacious with one being ensuite and the other two sharing a Jack & Jill bath all with new flooring. The finished terrace level is perfect for a teen/in-law suite. In addition to the bed and bath it includes a living area with fireplace, wet bar, and plenty of area for dining/entertainment. French doors lead to the lower deck where true serenity awaits. With new energy efficient windows, new garage door, new hot water heater, and freshly painted interior this lovingly maintained home is move-in ready and features a very livable floorplan perfect for today's active families.
Location
State GA
County Cobb
Rooms
Basement Bath Finished, Daylight, Exterior Entry, Finished, Full, Interior Entry
Interior
Interior Features Bookcases, Central Vacuum, Double Vanity, High Ceilings, In-Law Floorplan, Pulldown Attic Stairs, Tray Ceiling(s), Walk-In Closet(s), Wet Bar
Heating Central, Forced Air, Natural Gas, Zoned
Cooling Ceiling Fan(s), Central Air, Zoned
Flooring Carpet, Hardwood, Tile
Fireplaces Number 2
Fireplaces Type Basement, Family Room, Gas Starter, Masonry
Exterior
Garage Attached, Garage, Garage Door Opener, Kitchen Level, Side/Rear Entrance
Fence Back Yard, Wood
Community Features Clubhouse, Pool, Swim Team, Tennis Court(s), Walk To Schools, Walk To Shopping
Utilities Available Cable Available, Electricity Available, Natural Gas Available, Phone Available, Sewer Available, Underground Utilities, Water Available
Waterfront Description No Dock Or Boathouse
Roof Type Composition
Building
Story Three Or More
Sewer Public Sewer
Level or Stories Three Or More
Construction Status Resale
Schools
Elementary Schools Sope Creek
Middle Schools East Cobb
High Schools Wheeler
Others
Financing Other
Read Less

© 2024 Georgia Multiple Listing Service. All Rights Reserved.
GET MORE INFORMATION



