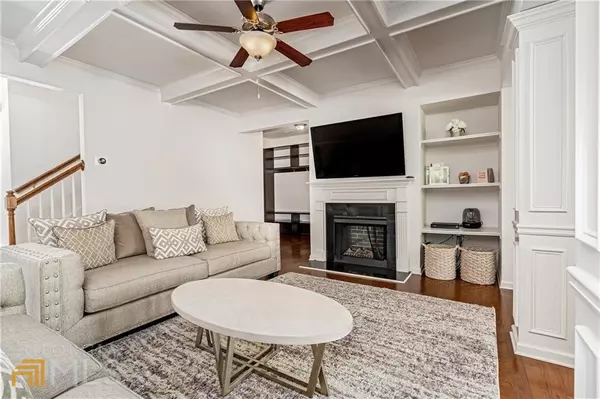For more information regarding the value of a property, please contact us for a free consultation.
4036 SW Princeton Lakes WAY Atlanta, GA 30331
Want to know what your home might be worth? Contact us for a FREE valuation!

Our team is ready to help you sell your home for the highest possible price ASAP
Key Details
Sold Price $321,000
Property Type Townhouse
Sub Type Townhouse
Listing Status Sold
Purchase Type For Sale
Square Footage 2,052 sqft
Price per Sqft $156
Subdivision Highlands/Princeton Lakes
MLS Listing ID 20037252
Sold Date 06/06/22
Style Brick Front
Bedrooms 3
Full Baths 2
Half Baths 1
Construction Status Resale
HOA Fees $205
HOA Y/N Yes
Year Built 2016
Annual Tax Amount $3,359
Tax Year 2021
Lot Size 2,178 Sqft
Property Description
Come out and take a look at this like-new townhome in the bustling Camp Creek area of Atlanta! This beautiful 3 bedroom/2.5 bathroom townhome features hardwood floors throughout the home with wood treads on the stairwell, and carefully crafted arches and beams throughout the first floor. The living room includes a coffered ceiling and gas fireplace with views into the breakfast area and kitchen. Inside of the kitchen you will find espresso finished cabinetry with granite countertops and stainless steel appliances. The kitchen is also accompanied by a spacious breakfast area to accommodate a full 6-space table for a full family dinner. Upstairs you are greeted by a spacious loft space, perfect for those family movie nights or a pool table. You will also find the spacious master bedroom and 2 additional bedrooms. The master features enough space for a king size bed, vaulted ceilings, and an ensuite. The master bathroom includes double vanities, a shower, and full size soaker tub. Outside of the home you will have a fully fenced in backyard with enough space for a gathering and a garage space. This home is also located close to the Camp Creek Marketplace which includes tons of shopping, dining, and close proximity to Hartsfield Jackson airport.
Location
State GA
County Fulton
Rooms
Basement None
Interior
Interior Features High Ceilings, Double Vanity, Separate Shower, Walk-In Closet(s)
Heating Central
Cooling Ceiling Fan(s), Central Air
Flooring Hardwood
Fireplaces Number 1
Exterior
Garage Attached, Garage Door Opener, Garage, Kitchen Level
Community Features Gated, Walk To Shopping
Utilities Available Cable Available, Sewer Connected, Electricity Available, High Speed Internet, Water Available
Roof Type Composition
Building
Story Two
Sewer Public Sewer
Level or Stories Two
Construction Status Resale
Schools
Elementary Schools Deerwood Academy
Middle Schools Bunche
High Schools Therrell
Others
Financing VA
Read Less

© 2024 Georgia Multiple Listing Service. All Rights Reserved.
GET MORE INFORMATION





