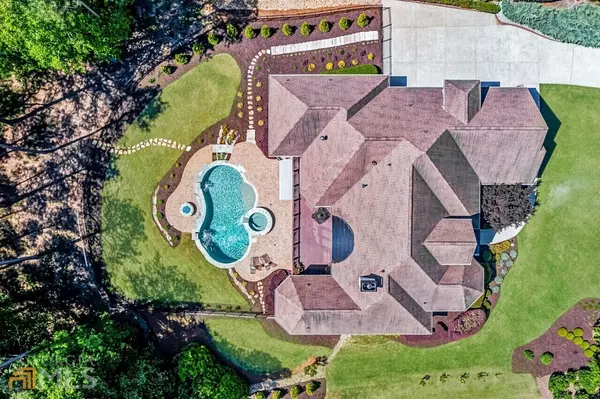Bought with Non-Mls Salesperson • Non-Mls Company
For more information regarding the value of a property, please contact us for a free consultation.
128 Cedar Woods TRL Canton, GA 30114
Want to know what your home might be worth? Contact us for a FREE valuation!

Our team is ready to help you sell your home for the highest possible price ASAP
Key Details
Sold Price $1,371,000
Property Type Single Family Home
Sub Type Single Family Residence
Listing Status Sold
Purchase Type For Sale
Square Footage 7,866 sqft
Price per Sqft $174
Subdivision Bridgemill
MLS Listing ID 10044734
Sold Date 06/10/22
Style Brick 4 Side,Brick/Frame,European,Traditional
Bedrooms 5
Full Baths 4
Half Baths 2
Construction Status Resale
HOA Fees $185
HOA Y/N Yes
Year Built 2004
Annual Tax Amount $8,444
Tax Year 2021
Lot Size 0.780 Acres
Property Description
Exquisitely positioned on the 18th tee in Bridgemill, this .78-acre executive home has a decidedly luxurious feel. Meticulously maintained with every amenity you want but could not find..until now. The stately brick elevation welcomes you inside the grand foyer flanked by the coved study & formal dining room which features a double tray ceiling, high-end crown molding, recessed hutch and wet bar off of the hall. With the stairs tucked neatly off of the foyer, your guests will enjoy an unobstructed view of the golf course. Carefree living in the fireside family room, open kitchen and breakfast room will accommodate the largest of gatherings. The kitchen has all new appliances, large walk-in pantry and laundry room with a side entry covered porch. Oversized owner's suite with fireplace, separate custom closets, soaking jacuzzi bath tub, walk-in shower, dual vanities and water closet on the main. A rare find with two additional beds/en suite on main level makes this layout conducive to any lifestyle. Private upper level has has a full en suite for au pair, guests, teen or in-laws.Terrace level is an entertainers delight with a 600+ wine cellar/tasting room, double-sided stone fireplace in the theatre room, fully equipped bar, billiard room, fitness room,sauna room, large game room, bedroom w/en suite with independent entrance from driveway and private office space. Enjoy the fresh air from the low maintenance AZEK upper deck with dry below system or walk out from the terrace level to the professionally landscaped backyard and dip into the brand new pebble tec pool/hot tub. The gas stone fire pit with stone seating is sure to make those chilly nights cozy. The golf course lot has a wooded tree line with direct access to the course. Spacious three-car garage wit plenty of storage and durable epoxy floor. New HVAC system with humidifier and ecobee smart thermostats, new water heater and built-in pest control. Your smart phone will easily control Ring (house alarm, doorbells and floodlights), Smartlocks, heat/ac, garage doors, landscaping night lights, brand new landscaping irrigation system and much more. Bridgemill offers an optional membership to Bridgemill Athletic Club which is 3 min from the home and includes an 18-hole championship golf course, 24-hour fitness center, 25 court tennis center, a 2-acre aquatic center, clubhouse, pickleball, basketball courts, sand volleyball courts, playground & restaurant. 3.8 miles/9 minutes, Easy access, to I-575 & Express Lanes and 2.8 miles/8 minutes from Blankets Creek Trails.
Location
State GA
County Cherokee
Rooms
Basement Daylight, Interior Entry, Exterior Entry, Finished, Full
Main Level Bedrooms 3
Interior
Interior Features Bookcases, Tray Ceiling(s), Vaulted Ceiling(s), High Ceilings, Double Vanity, Two Story Foyer, Separate Shower, Tile Bath, Walk-In Closet(s), Wet Bar, Whirlpool Bath, In-Law Floorplan, Master On Main Level, Wine Cellar
Heating Central, Forced Air, Common
Cooling Ceiling Fan(s), Central Air
Flooring Hardwood, Tile, Carpet, Stone
Fireplaces Number 3
Fireplaces Type Basement, Family Room, Living Room, Master Bedroom, Other, Gas Starter
Exterior
Garage Garage Door Opener, Garage, Kitchen Level, Side/Rear Entrance, Guest
Fence Fenced, Back Yard
Pool In Ground
Community Features Clubhouse, Golf, Playground, Pool, Street Lights, Tennis Court(s)
Utilities Available Underground Utilities, Cable Available, Sewer Connected, Electricity Available, High Speed Internet, Natural Gas Available
Roof Type Other
Building
Story Two
Foundation Block
Sewer Public Sewer
Level or Stories Two
Construction Status Resale
Schools
Elementary Schools Liberty
Middle Schools Freedom
High Schools Cherokee
Others
Acceptable Financing Cash, Conventional, VA Loan
Listing Terms Cash, Conventional, VA Loan
Financing Other
Read Less

© 2024 Georgia Multiple Listing Service. All Rights Reserved.
GET MORE INFORMATION





