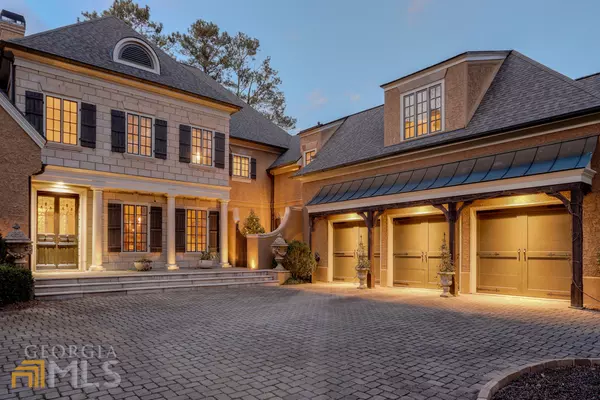For more information regarding the value of a property, please contact us for a free consultation.
4815 Mulberry DR Marietta, GA 30068
Want to know what your home might be worth? Contact us for a FREE valuation!

Our team is ready to help you sell your home for the highest possible price ASAP
Key Details
Sold Price $1,550,000
Property Type Single Family Home
Sub Type Single Family Residence
Listing Status Sold
Purchase Type For Sale
Square Footage 5,621 sqft
Price per Sqft $275
Subdivision Wyngrove Subdivision
MLS Listing ID 10029486
Sold Date 06/27/22
Style European,Traditional
Bedrooms 5
Full Baths 5
Half Baths 2
HOA Fees $1,800
HOA Y/N Yes
Originating Board Georgia MLS 2
Year Built 2001
Annual Tax Amount $12,115
Tax Year 2021
Lot Size 0.720 Acres
Acres 0.72
Lot Dimensions 31363.2
Property Sub-Type Single Family Residence
Property Description
Welcome, your dream home awaits! This stunning meticulously maintained home has undergone several renovations totalling close to $900K. The interior, exterior/faAade and grounds renovation brought it to its current French Provincial glory. Limestone walls and porch, relaxing courtyards, tree lined allAe and a French garden, are just a few of the features that bring the French countryside home. Beginning with the reclaimed 18th century front doorsathere is no doubt this home is special. Step inside & you'll be greeted by a 2-story foyer revealing the perfect spacious open floor plan. The living room is nothing short of spectacular, with a wall of windows overlooking the pool and pergola, bringing the outdoor spaces in. The kitchen is the heart of the homea.and this one will have you at ahello.a Fully equipped with a subzero refrigerator, high-end appliances, and walk-in pantry, perfect for even the most discriminating foodie. A sizable center island brings everyone together for conversation and fun. Enjoy a cup of coffee in the side courtyard, which is accessible from the kitchen, mudroom and dining room. The keeping room also overlooks the pool and features an eye-catching fieldstone fireplace, built in bookshelves, and a cathedral ceiling with crown molding. The owner's suite is located on the main level with a private entrance to the backyard. Step through, to the en-suite bathroom complete with separate vanities, a tub, steam shower, and the walk-in closet youave been hoping for. Upstairs there are 3 generously sized en-suite bedrooms with walk-in closets. A secondary upstairs area is perfect for Au Pair or teen suite. The convenient location tops off this stunning home; easy access to major roads, excellent area schools, and plenty of nearby shopping centers make this home the total package.
Location
State GA
County Cobb
Rooms
Basement None
Dining Room Separate Room
Interior
Interior Features Bookcases
Heating Natural Gas, Forced Air
Cooling Central Air
Flooring Hardwood, Carpet
Fireplaces Number 2
Fireplaces Type Family Room, Living Room, Masonry, Gas Log
Fireplace Yes
Appliance Gas Water Heater, Convection Oven, Cooktop, Dishwasher, Double Oven, Disposal, Microwave, Refrigerator
Laundry In Hall, Mud Room, Other
Exterior
Parking Features Attached, Garage Door Opener, Garage
Garage Spaces 3.0
Fence Fenced, Other, Wood
Pool In Ground
Community Features None
Utilities Available Cable Available, Electricity Available, Natural Gas Available, Phone Available, Sewer Available, Water Available
View Y/N No
Roof Type Composition
Total Parking Spaces 3
Garage Yes
Private Pool Yes
Building
Lot Description Private
Faces From I-75 take Exit 263 GA-120/South Marietta Pkwy SE. Turn right onto Lower Roswell Rd. Slight right onto Old Paper Mill Rd. Turn right onto Terrell Mill Rd/Terrell Mill Road SE. Turn left onto Paper Mill Rd SE. Turn left onto Johnson Ferry Rd. Turn right at the 1st cross street onto Mulberry Dr. Turn left onto the brick road, turn left and drive down to the second to last house. Your GPS will stop directing you before the brick road.
Foundation Slab
Sewer Public Sewer
Water Public
Structure Type Brick
New Construction No
Schools
Elementary Schools Sope Creek
Middle Schools Dickerson
High Schools Walton
Others
HOA Fee Include Maintenance Grounds
Tax ID 01008100970
Security Features Security System
Special Listing Condition Resale
Read Less

© 2025 Georgia Multiple Listing Service. All Rights Reserved.




