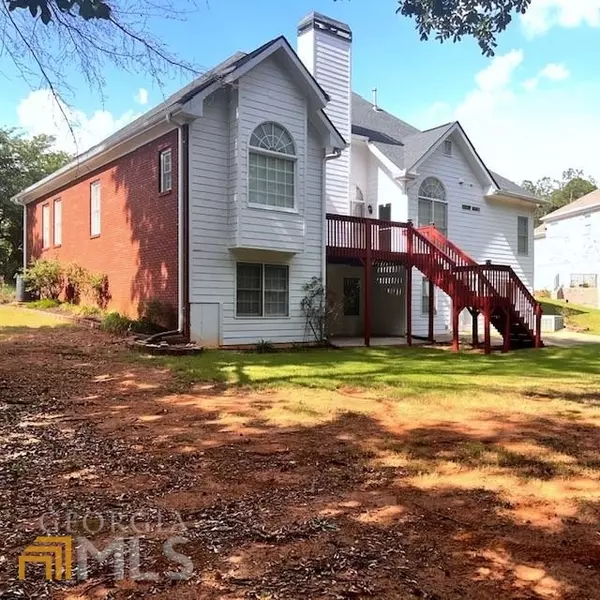Bought with Agents Realty LLC
For more information regarding the value of a property, please contact us for a free consultation.
2130 Sableshire WAY SE Conyers, GA 30013
Want to know what your home might be worth? Contact us for a FREE valuation!

Our team is ready to help you sell your home for the highest possible price ASAP
Key Details
Sold Price $430,000
Property Type Single Family Home
Sub Type Single Family Residence
Listing Status Sold
Purchase Type For Sale
Square Footage 4,272 sqft
Price per Sqft $100
Subdivision Westchester Lakes
MLS Listing ID 20048963
Sold Date 07/22/22
Style Brick 3 Side,Ranch
Bedrooms 4
Full Baths 3
Construction Status Resale
HOA Fees $387
HOA Y/N Yes
Year Built 1999
Annual Tax Amount $4,227
Tax Year 2021
Lot Size 0.490 Acres
Property Description
A Beautiful 3-Sided Brick Home sits on .49 acre of land in the much sought after Westchester Lakes Subdivision. It has 3-bedrooms and 2-full bathrooms on the main level; adorned with carpet, hardwood floors; fireplace in the family room; separate living and dining rooms. The lower level has 1 bedroom and 1 full bathroom; large game room; theater room w/surround sound system; office; wet bar; and lots of storage space. Freshly painted deck for the Summer BBQ. Newly installed AC unit that provides respite from the Summer Heat. A 5-year old roof and an automatic sprinkler system that compliments the beautiful flowers around the yard. The home comes with a 360-high definition security camera system that can be self-monitored. Showing starts on 6/17/2022.
Location
State GA
County Rockdale
Rooms
Basement Bath Finished, Daylight, Interior Entry, Finished
Main Level Bedrooms 3
Interior
Interior Features Tray Ceiling(s), Vaulted Ceiling(s), High Ceilings, Double Vanity, Pulldown Attic Stairs, Separate Shower, Tile Bath, Walk-In Closet(s), Wet Bar, Whirlpool Bath, Master On Main Level
Heating Central
Cooling Ceiling Fan(s), Central Air
Flooring Hardwood, Tile, Carpet
Fireplaces Number 1
Fireplaces Type Family Room, Factory Built
Exterior
Garage Attached, Garage Door Opener, Garage, Kitchen Level, Side/Rear Entrance
Community Features Clubhouse, Pool, Street Lights, Tennis Court(s)
Utilities Available Underground Utilities, Cable Available, Sewer Connected, Electricity Available, Natural Gas Available, Water Available
Roof Type Composition
Building
Story One
Sewer Public Sewer
Level or Stories One
Construction Status Resale
Schools
Elementary Schools Peeks Chapel
Middle Schools Memorial
High Schools Salem
Others
Acceptable Financing Cash, Conventional, FHA, VA Loan
Listing Terms Cash, Conventional, FHA, VA Loan
Special Listing Condition Estate Owned
Read Less

© 2024 Georgia Multiple Listing Service. All Rights Reserved.
GET MORE INFORMATION





