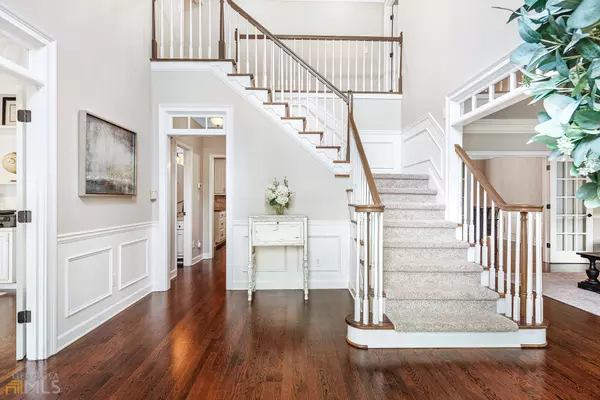Bought with Allison McLaurin • Harry Norman Realtors
For more information regarding the value of a property, please contact us for a free consultation.
4258 Green Ridge DR Marietta, GA 30062
Want to know what your home might be worth? Contact us for a FREE valuation!

Our team is ready to help you sell your home for the highest possible price ASAP
Key Details
Sold Price $895,000
Property Type Single Family Home
Sub Type Single Family Residence
Listing Status Sold
Purchase Type For Sale
Square Footage 4,819 sqft
Price per Sqft $185
Subdivision Bishops Green
MLS Listing ID 10062851
Sold Date 07/25/22
Style European,Traditional
Bedrooms 5
Full Baths 5
Construction Status Resale
HOA Fees $1,263
HOA Y/N Yes
Year Built 1988
Annual Tax Amount $7,653
Tax Year 2022
Lot Size 0.430 Acres
Property Description
Welcome home to your fully updated tranquil retreat in the Pope High School district. Pride of ownership shines throughout this well maintained home! The grand two story foyer welcomes you inside where entertaining is a breeze. Hardwood floors stretch seamlessly throughout the main level. The living room and large dining room flow into the centrally located, light filled kitchen. The main level bedroom with en suite bath serves equally well as a home office. Your spacious family room features a wet bar, a beautiful stacked stone fireplace and soaring, beamed ceilings. The serene owneras suite provides you with a relaxing soaker tub, separate shower, dual vanities and a walk-in closet. Spacious secondary bedrooms include fully updated baths. Fun times await on your back deck overlooking the fully fenced and beautifully landscaped backyard. Sultry Summer evenings are enjoyed on your screened porch or retreat to the cool of your finished basement to enjoy a few adult beverages at the bar. The basement also features a workshop, cedar closet and tons more space awaiting your finishing touches. Your new neighborhood provides swimming and tennis not to mention excellent schools! Your home is convenient to shopping, wonderful restaurants and numerous parks. Welcome Home!
Location
State GA
County Cobb
Rooms
Basement Bath Finished, Concrete, Daylight, Exterior Entry, Finished, Full, Interior Entry
Main Level Bedrooms 1
Interior
Interior Features Beamed Ceilings, Bookcases, Double Vanity, High Ceilings, Pulldown Attic Stairs, Rear Stairs, Separate Shower, Soaking Tub, Tile Bath, Tray Ceiling(s), Two Story Foyer, Vaulted Ceiling(s), Walk-In Closet(s), Wet Bar
Heating Central, Forced Air, Natural Gas
Cooling Ceiling Fan(s), Central Air, Electric
Flooring Carpet, Hardwood
Fireplaces Number 2
Fireplaces Type Basement, Family Room, Gas Log
Exterior
Exterior Feature Sprinkler System
Garage Garage, Garage Door Opener, Kitchen Level, Parking Pad, Side/Rear Entrance
Garage Spaces 2.0
Fence Back Yard, Fenced, Privacy
Community Features Pool, Street Lights, Tennis Court(s)
Utilities Available Cable Available, Electricity Available, High Speed Internet, Natural Gas Available, Phone Available, Sewer Connected, Underground Utilities, Water Available
Roof Type Composition
Building
Story Three Or More
Foundation Pillar/Post/Pier, Slab
Sewer Public Sewer
Level or Stories Three Or More
Structure Type Sprinkler System
Construction Status Resale
Schools
Elementary Schools Timber Ridge
Middle Schools Dodgen
High Schools Pope
Others
Acceptable Financing Cash, Conventional
Listing Terms Cash, Conventional
Financing Conventional
Special Listing Condition Covenants/Restrictions
Read Less

© 2024 Georgia Multiple Listing Service. All Rights Reserved.
GET MORE INFORMATION





