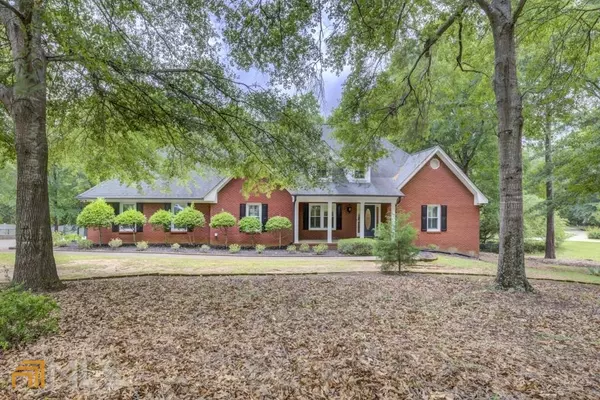Bought with Eddie D. Alford
For more information regarding the value of a property, please contact us for a free consultation.
346 Clyde CT Mcdonough, GA 30252
Want to know what your home might be worth? Contact us for a FREE valuation!

Our team is ready to help you sell your home for the highest possible price ASAP
Key Details
Sold Price $554,000
Property Type Single Family Home
Sub Type Single Family Residence
Listing Status Sold
Purchase Type For Sale
Square Footage 4,336 sqft
Price per Sqft $127
Subdivision Cotton Creek
MLS Listing ID 20045539
Sold Date 08/19/22
Style Traditional
Bedrooms 4
Full Baths 4
Construction Status Resale
HOA Y/N No
Year Built 1995
Annual Tax Amount $1,960
Tax Year 2021
Lot Size 1.900 Acres
Property Description
This lovely brick home with a full basement in the Union Grove school district is both dignified and practical. Upstairs has 2 spacious bedrooms and two full baths. A large, oversized eat-in kitchen with stone counters and backsplash, that has beautiful views of the backyard. Vaulted ceilings in the living room and a separate dining area are perfect for gatherings and holidays. Master on main with full en suite bath finish off the main level. The basement is a teen or in-law dream, with a game room and bar area, a full bath, plus the possibility of an additional bedroom. The exterior offers two outdoor entertaining spaces, a landscaped yard ample additional parking spaces There are so many extras on this home that you must see it for yourself. Schedule your appointment today!
Location
State GA
County Henry
Rooms
Basement Bath Finished, Concrete, Daylight, Exterior Entry, Full, Partial
Main Level Bedrooms 2
Interior
Interior Features Bookcases, Vaulted Ceiling(s), High Ceilings, Double Vanity, Soaking Tub, Separate Shower, Tile Bath, Walk-In Closet(s), In-Law Floorplan, Master On Main Level
Heating Electric, Central, Forced Air
Cooling Electric, Ceiling Fan(s), Central Air
Flooring Hardwood, Tile, Carpet
Fireplaces Number 2
Exterior
Garage Attached, Garage Door Opener, Garage, RV/Boat Parking, Side/Rear Entrance, Guest, Off Street
Community Features None
Utilities Available Cable Available, Sewer Connected, Electricity Available, Natural Gas Available, Water Available
Roof Type Composition
Building
Story One and One Half
Sewer Septic Tank
Level or Stories One and One Half
Construction Status Resale
Schools
Elementary Schools East Lake
Middle Schools Union Grove
High Schools Union Grove
Others
Financing VA
Read Less

© 2024 Georgia Multiple Listing Service. All Rights Reserved.
GET MORE INFORMATION





