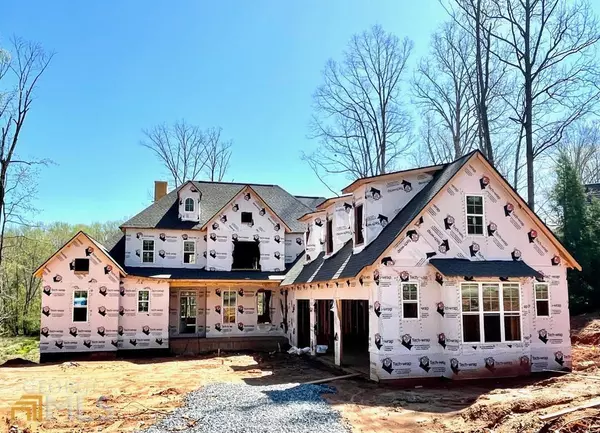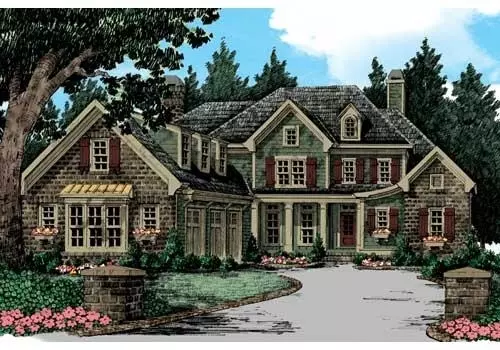Bought with Stephanie Hedrick • Keller Williams Rlty Atl. Part
For more information regarding the value of a property, please contact us for a free consultation.
524 St Ives WALK Monroe, GA 30655
Want to know what your home might be worth? Contact us for a FREE valuation!

Our team is ready to help you sell your home for the highest possible price ASAP
Key Details
Sold Price $899,900
Property Type Single Family Home
Sub Type Single Family Residence
Listing Status Sold
Purchase Type For Sale
Square Footage 4,203 sqft
Price per Sqft $214
Subdivision St. Ives
MLS Listing ID 8974508
Sold Date 08/19/22
Style Craftsman,Traditional
Bedrooms 4
Full Baths 5
Construction Status New Construction
HOA Fees $500
HOA Y/N Yes
Year Built 2021
Annual Tax Amount $800
Tax Year 2020
Lot Size 1.600 Acres
Property Description
Location, location, location! Located within the gates of the prestigious St. Ives community, this luxurious home is in walking distance to George Walton Academy. This home promises a lifestyle of elegance and warmth from the moment you walk in. The grand foyer opens up to the vaulted family room with a fireplace showcasing your choice of brick or stone accents. A kitchen like no other features custom cabinetry, granite countertops, large island, stainless steel appliances, and a walk-in pantry. All of which provides ample room for all of your kitchen needs. Situated in a gorgeous bay window is the breakfast area that leads to a vaulted keeping room featuring the second fireplace. Enjoy hosting dinner parties in the separate formal dining room. Spacious master bedroom with adjoining on suite and large walk-in closet, as well as an additional bedroom located on the main. The upstairs offers a loft, 2 bedrooms, and a bonus room. Talk about real curb appeal with a courtyard driveway and 4 sides brick. Come early to choose your finishes! This home is under construction.
Location
State GA
County Walton
Rooms
Basement Bath/Stubbed, Daylight, Interior Entry, Exterior Entry, Full
Main Level Bedrooms 2
Interior
Interior Features Tray Ceiling(s), Vaulted Ceiling(s), High Ceilings, Double Vanity, Two Story Foyer, Soaking Tub, Separate Shower, Tile Bath, Walk-In Closet(s), Master On Main Level, Split Bedroom Plan
Heating Natural Gas, Zoned, Dual
Cooling Electric, Ceiling Fan(s), Central Air, Zoned, Dual
Flooring Hardwood, Tile, Carpet
Fireplaces Number 2
Fireplaces Type Family Room, Other, Factory Built
Exterior
Exterior Feature Sprinkler System
Garage Garage Door Opener, Garage, Kitchen Level, Side/Rear Entrance
Community Features Gated, Sidewalks
Utilities Available Cable Available, Sewer Connected
Roof Type Composition
Building
Story Two
Sewer Public Sewer
Level or Stories Two
Structure Type Sprinkler System
Construction Status New Construction
Schools
Elementary Schools Atha Road
Middle Schools Youth Middle
High Schools Walnut Grove
Others
Acceptable Financing Cash, Conventional, FHA, VA Loan
Listing Terms Cash, Conventional, FHA, VA Loan
Financing Conventional
Read Less

© 2024 Georgia Multiple Listing Service. All Rights Reserved.
GET MORE INFORMATION





