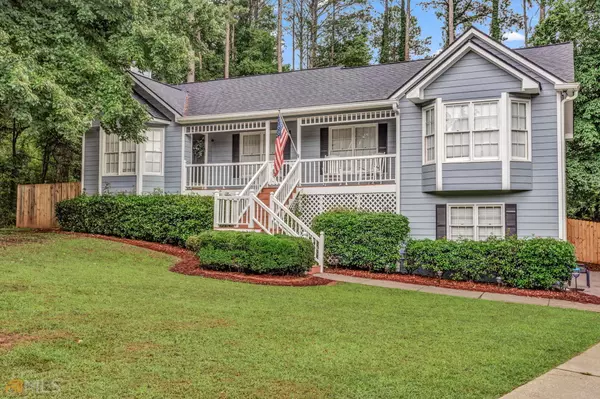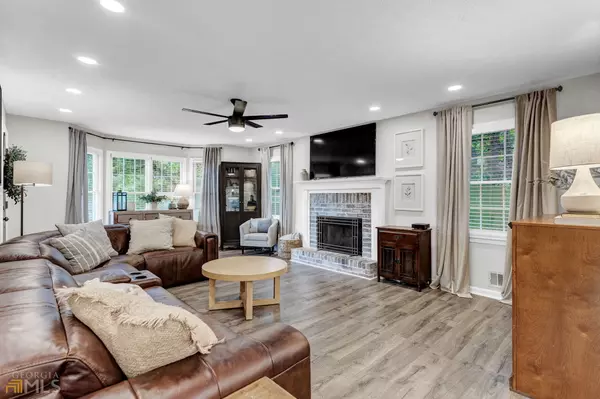Bought with Entera Realty
For more information regarding the value of a property, please contact us for a free consultation.
12 Sherwood Forest DR Douglasville, GA 30134
Want to know what your home might be worth? Contact us for a FREE valuation!

Our team is ready to help you sell your home for the highest possible price ASAP
Key Details
Sold Price $297,500
Property Type Single Family Home
Sub Type Single Family Residence
Listing Status Sold
Purchase Type For Sale
Square Footage 1,614 sqft
Price per Sqft $184
Subdivision Sherwood Forest
MLS Listing ID 10069256
Sold Date 08/22/22
Style Ranch,Traditional
Bedrooms 4
Full Baths 2
Construction Status Resale
HOA Y/N No
Year Built 1993
Annual Tax Amount $2,091
Tax Year 2021
Lot Size 0.540 Acres
Property Description
Welcome to your beautifully updated 4bedroom/2bath home that is convenient to local shops, dining and close to the interstate. From the moment you arrive you will feel at home. The large open concept floor plan allows for more family time. Head on over to the newly remodeled kitchen that features quartz countertops, stainless steel appliances and a large island. The secondary rooms all have new carpet and updated fixtures. Relax in your oversized owner's suite with a double vanity and a garden tub and separate shower. This home boasts all new recessed lighting throughout, and beautiful Pergo flooring. Brand new roof with a lifetime warranty and a big fenced in yard for the kids and dogs to play. The full finished basement has a bonus room/4th bedroom with a large closet, and a great room for entertainment. Plus there's storage space!! What are you waiting for??? Come on out and see this home today!!
Location
State GA
County Paulding
Rooms
Basement Daylight, Finished, Full
Main Level Bedrooms 3
Interior
Interior Features Double Vanity, Rear Stairs, Walk-In Closet(s)
Heating Central
Cooling Ceiling Fan(s), Central Air
Flooring Carpet, Vinyl
Fireplaces Number 1
Fireplaces Type Living Room, Factory Built, Gas Starter
Exterior
Garage Garage, Side/Rear Entrance
Garage Spaces 5.0
Fence Fenced, Back Yard, Wood
Community Features None
Utilities Available Cable Available, Electricity Available, Natural Gas Available, Phone Available, Sewer Available
Waterfront Description No Dock Or Boathouse
Roof Type Composition
Building
Story Two
Foundation Block
Sewer Septic Tank
Level or Stories Two
Construction Status Resale
Schools
Elementary Schools Dugan
Middle Schools Austin
High Schools South Paulding
Others
Acceptable Financing Cash, Conventional, FHA, VA Loan
Listing Terms Cash, Conventional, FHA, VA Loan
Financing Cash
Read Less

© 2024 Georgia Multiple Listing Service. All Rights Reserved.
GET MORE INFORMATION





