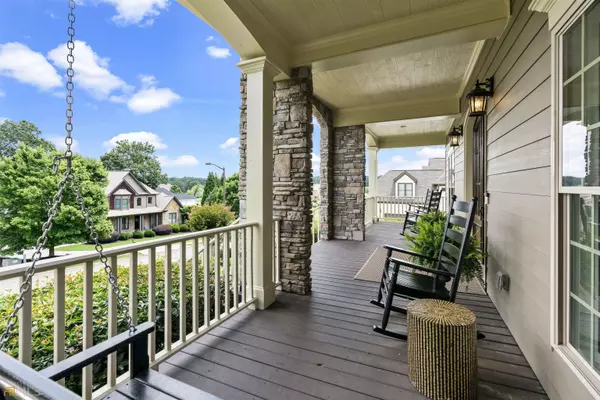Bought with Allison Kloster • HOME Real Estate, LLC
For more information regarding the value of a property, please contact us for a free consultation.
113 Brannon DR Canton, GA 30115
Want to know what your home might be worth? Contact us for a FREE valuation!

Our team is ready to help you sell your home for the highest possible price ASAP
Key Details
Sold Price $860,000
Property Type Single Family Home
Sub Type Single Family Residence
Listing Status Sold
Purchase Type For Sale
Square Footage 6,500 sqft
Price per Sqft $132
Subdivision Brannon Estates
MLS Listing ID 20055119
Sold Date 08/15/22
Style Ranch
Bedrooms 5
Full Baths 4
Half Baths 1
Construction Status Resale
HOA Fees $1,100
HOA Y/N Yes
Year Built 2012
Annual Tax Amount $6,719
Tax Year 2021
Lot Size 0.690 Acres
Property Description
Amazing Ranch home with, hard to find, true in-law suite including full 2nd kitchen; This home has molding and details you won't find in today's new built homes; Beautiful hardwood floors throughout the main floor except bedrooms/1 hall. Walk in from the lovely covered front porch complete with a porch swing into a perfect entry where you find an office with built ins, a formal dining room with butler pantry including a wine cooler. From there you can enter the large kitchen with an island and an eat at bar plus a breakfast nook that looks into the Great room with lots of natural light from the covered back porch area. The split bedroom plan has a huge master suite with jacuzzi tub/separate shower, large closet and dual sinks on one side plus 3 large secondary bedrooms and 2 additional baths on the other side. There is also a half bath, drop zone for coats/purses, great size laundry room, 2nd office nook on the main. The basement will amaze you in size. There is room for recreation and entertaining plus extra unfinished space for storage. There is a full second kitchen, bedroom, full bath, workout room, double home school or work at home built in area and so much more; If that's not enough, there are permanent stairs to the attic, so you use it for storage or bring a builder see if you can possibly build a 2nd floor. The yard is large and beautifully landscaped. Backyard is level and fenced; one end of the basement is open so has natural light and entry/exit. 3 car garage; swim/tennis community. Award winning schools; Cherokee County Taxes. Close to fine dining, pet care, and automotive repair, grocery delivery available or easy access to multiple retail stores; Don't miss this one! You must see this home as it won't last long.
Location
State GA
County Cherokee
Rooms
Basement Bath/Stubbed, Daylight, Exterior Entry, Finished
Main Level Bedrooms 4
Interior
Interior Features Bookcases, Double Vanity
Heating Natural Gas, Forced Air, Zoned
Cooling Central Air, Zoned
Flooring Hardwood, Carpet
Fireplaces Number 1
Fireplaces Type Family Room
Exterior
Garage Attached, Garage, Kitchen Level, Side/Rear Entrance
Community Features Clubhouse, Playground, Pool, Street Lights, Tennis Court(s)
Utilities Available Underground Utilities, Cable Available
Roof Type Composition
Building
Story One
Sewer Septic Tank
Level or Stories One
Construction Status Resale
Schools
Elementary Schools Avery
Middle Schools Creekland
High Schools Creekview
Others
Financing Cash
Read Less

© 2024 Georgia Multiple Listing Service. All Rights Reserved.
GET MORE INFORMATION





