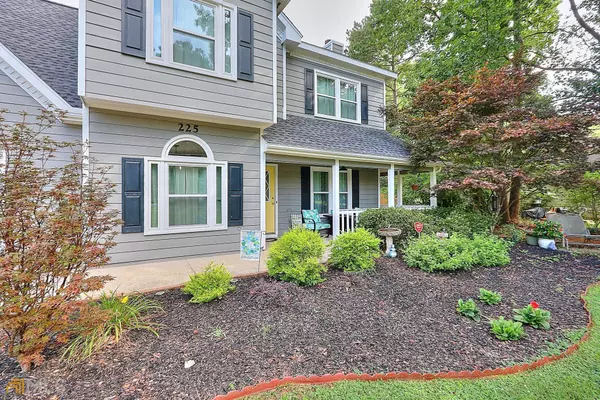Bought with Danny Emmett • Keller Williams Rlty Atl. Part
For more information regarding the value of a property, please contact us for a free consultation.
225 Skyland DR Loganville, GA 30052
Want to know what your home might be worth? Contact us for a FREE valuation!

Our team is ready to help you sell your home for the highest possible price ASAP
Key Details
Sold Price $370,000
Property Type Single Family Home
Sub Type Single Family Residence
Listing Status Sold
Purchase Type For Sale
Square Footage 2,112 sqft
Price per Sqft $175
Subdivision Garden Walk
MLS Listing ID 20067365
Sold Date 09/23/22
Style Traditional
Bedrooms 4
Full Baths 2
Half Baths 1
Construction Status Resale
HOA Y/N No
Year Built 1992
Annual Tax Amount $2,500
Tax Year 2021
Lot Size 0.570 Acres
Property Description
This spacious and beautifully maintained traditional home has it all - new luxury vinyl new flooring, new paint, roof, gutters, new windows, and garage doors! Located in sought after Grayson school district in Garden Walk, this home offers four bedrooms and two and a half baths on fenced in level lot. You are greeted by a large family room with fireplace and a formal dining room that can be used as an office space. Oversized eat-in kitchen that has direct access to the backyard makes this perfect for entertaining. Upstairs is the spacious owner's suite that features a double tray ceiling, large walk-in closet, and oversized sized tub. Plenty of extra space with three additional bedrooms and full bath also located on the second level. Fenced in backyard has mature landscape that feels like your own private park. Conveniently located to Grayson, Loganville, and Snellville.
Location
State GA
County Gwinnett
Rooms
Basement None
Interior
Interior Features Soaking Tub, Separate Shower, Walk-In Closet(s), Split Bedroom Plan
Heating Natural Gas, Central, Heat Pump
Cooling Electric, Ceiling Fan(s)
Flooring Vinyl
Fireplaces Number 1
Fireplaces Type Factory Built
Exterior
Garage Garage, Kitchen Level
Garage Spaces 2.0
Fence Privacy, Wood
Community Features None
Utilities Available Cable Available, Electricity Available, High Speed Internet, Natural Gas Available, Water Available
Roof Type Composition
Building
Story Two
Foundation Slab
Sewer Septic Tank
Level or Stories Two
Construction Status Resale
Schools
Elementary Schools Trip
Middle Schools Bay Creek
High Schools Grayson
Others
Acceptable Financing Conventional, FHA, VA Loan
Listing Terms Conventional, FHA, VA Loan
Financing FHA
Read Less

© 2024 Georgia Multiple Listing Service. All Rights Reserved.
GET MORE INFORMATION





