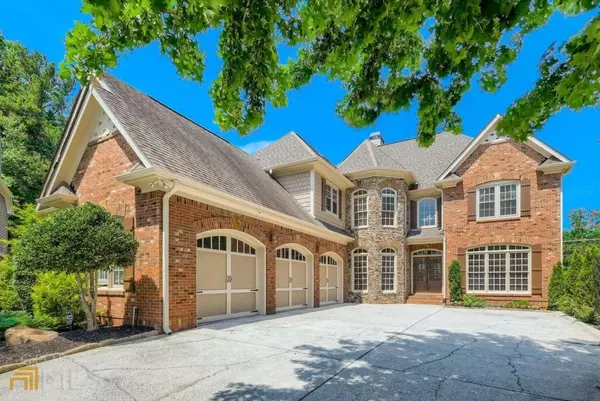Bought with Dolly Dabiri • EXP Realty LLC
For more information regarding the value of a property, please contact us for a free consultation.
479 Wallis Farm WAY Marietta, GA 30064
Want to know what your home might be worth? Contact us for a FREE valuation!

Our team is ready to help you sell your home for the highest possible price ASAP
Key Details
Sold Price $750,000
Property Type Single Family Home
Sub Type Single Family Residence
Listing Status Sold
Purchase Type For Sale
Square Footage 5,232 sqft
Price per Sqft $143
Subdivision Wallis Farm
MLS Listing ID 10087508
Sold Date 10/12/22
Style Brick 3 Side,Traditional
Bedrooms 6
Full Baths 5
Half Baths 1
Construction Status Resale
HOA Fees $495
HOA Y/N Yes
Year Built 2005
Annual Tax Amount $5,620
Tax Year 2021
Lot Size 0.329 Acres
Property Description
Location Paired With Luxury Is The Best Way To Describe This Breathtaking Floorplan In The Sought-After, Wallis Farm Community. Located Down A Quiet Street, Nestled Right At The End Of A Very Quiet Cul-De-Sac! From The Moment You Arrive, This Level Lot, Courtyard Entry Home With A Stunning Grand Entrance Takes Your Breath Away! Stepping Inside The Expansive Foyer With Vaulted Ceilings, Custom Molding & Open Concept Living, You're Met With Wonderful Natural Light From The Abundance Of Floor To Ceiling Windows! Family Room Boasts Custom Built-Ins, Stone Double-Sided Fireplace & Gorgeous Hardwoods Throughout. The Large Chef's Kitchen Is Beautifully Designed With Ample Custom Cabinetry, Solid Surface Countertops, Double Ovens, Built-In Microwave Drawer Complete With Breakfast Bar & Eat-In Kitchen Area! Enjoy The View Into The Cozy Fireside Keeping Room Where You Can Relax & Enjoy Serene, Wooded Views From The Oversized Windows. Owner's Suite Boasts Oversized Fireside Sitting Room With Custom Built-Ins, Beautiful Molding & Trey Ceiling. Luxury Spa Bath With Whirlpool Soaking Tub, Newly Designed Separate Shower, His/Her Separate Vanities & A Generous Walk-In Closet. Additional Bedroom With Private Ensuite, Other 2 Bedrooms Share A Jack-N-Jill On The Upper Level. The Finished Terrace Level Is Perfect For Entertaining & Features A Theatre Room, Gaming Area, Office, Bedroom With Ensuite & A Massive Storage Closet! Too Many Upgrades To Name! Brand New Roof Installed 7/27/22! A MUST SEE!
Location
State GA
County Cobb
Rooms
Basement Bath Finished, Daylight, Finished, Full
Main Level Bedrooms 1
Interior
Interior Features Bookcases, Double Vanity, In-Law Floorplan, Pulldown Attic Stairs, Walk-In Closet(s)
Heating Central, Forced Air, Natural Gas, Zoned
Cooling Ceiling Fan(s), Central Air, Zoned
Flooring Carpet, Hardwood, Tile
Fireplaces Number 2
Fireplaces Type Factory Built, Gas Starter, Living Room, Masonry
Exterior
Garage Attached, Garage, Garage Door Opener, Kitchen Level
Garage Spaces 3.0
Community Features Street Lights
Utilities Available Cable Available, Electricity Available, Natural Gas Available, Phone Available, Sewer Available, Underground Utilities, Water Available
Waterfront Description No Dock Or Boathouse
Roof Type Composition
Building
Story Three Or More
Sewer Public Sewer
Level or Stories Three Or More
Construction Status Resale
Schools
Elementary Schools Hayes
Middle Schools Pine Mountain
High Schools Kennesaw Mountain
Others
Financing Conventional
Read Less

© 2024 Georgia Multiple Listing Service. All Rights Reserved.
GET MORE INFORMATION





