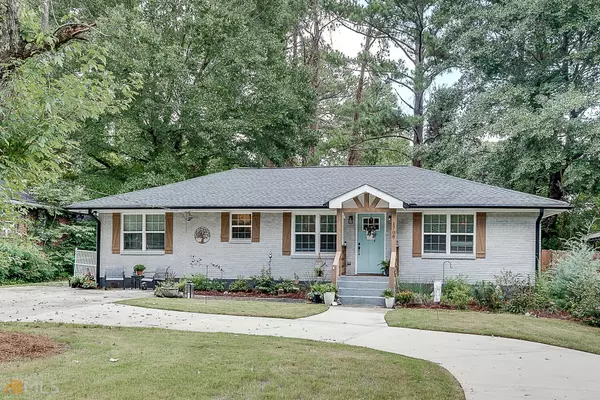Bought with Non-Mls Salesperson • Non-Mls Company
For more information regarding the value of a property, please contact us for a free consultation.
1708 Derrill DR Decatur, GA 30032
Want to know what your home might be worth? Contact us for a FREE valuation!

Our team is ready to help you sell your home for the highest possible price ASAP
Key Details
Sold Price $390,000
Property Type Single Family Home
Sub Type Single Family Residence
Listing Status Sold
Purchase Type For Sale
Square Footage 1,357 sqft
Price per Sqft $287
Subdivision None
MLS Listing ID 10087383
Sold Date 10/20/22
Style Brick 4 Side,Brick/Frame,Ranch
Bedrooms 3
Full Baths 2
Construction Status Resale
HOA Y/N No
Year Built 1955
Annual Tax Amount $4,252
Tax Year 2022
Lot Size 0.300 Acres
Property Description
Welcome Home! This magnificent 3/2 home recently, tastefully, and TOTALLY renovated in mid-2020 (down to the foundation with added square footage!) is move-in ready! The open concept living space features custom built designs including beautifully trimmed accent walls, a mood fireplace in the Living Room, soft close drawers, quartz countertops, stainless steel appliances, fabulous lighting and fixtures! The Master Suite hosts a gorgeous walk-in tile shower & dual vanities. Secondary bath has glass tub doors and beautiful tile work as well! You'll love the circular driveway providing plenty of parking for guests when entertaining! Enjoy your morning cuppa' on the serene custom built covered deck overlooking a fabulous level backyard, a large stone patio with French drain & a storage shed that is less than 2 years old, all enclosed by a 5 foot privacy fence! The roof, HVAC, water heater, flooring, plumbing, electrical, windows, etc. are all 2 years old! In fact, EVERYTHING is 2 years old! Only minutes from interstates, restaurants and shopping in Decatur, East Lake, Oakhurst, and more! There's lots to love about this home! Enjoy!
Location
State GA
County Dekalb
Rooms
Basement Crawl Space
Main Level Bedrooms 3
Interior
Interior Features Double Vanity, Pulldown Attic Stairs, Tile Bath, Walk-In Closet(s), Master On Main Level, Roommate Plan
Heating Electric, Central
Cooling Electric, Ceiling Fan(s), Central Air
Flooring Vinyl
Fireplaces Number 1
Fireplaces Type Factory Built
Exterior
Garage Kitchen Level
Garage Spaces 5.0
Fence Back Yard, Privacy, Wood
Community Features Park, Street Lights, Walk To Public Transit, Walk To Schools, Walk To Shopping
Utilities Available Cable Available, Electricity Available, High Speed Internet, Natural Gas Available, Phone Available, Sewer Available, Water Available
Roof Type Other
Building
Story One
Foundation Block
Sewer Public Sewer
Level or Stories One
Construction Status Resale
Schools
Elementary Schools Peachcrest
Middle Schools Mary Mcleod Bethune
High Schools Towers
Others
Acceptable Financing Cash, Conventional
Listing Terms Cash, Conventional
Financing Conventional
Read Less

© 2024 Georgia Multiple Listing Service. All Rights Reserved.
GET MORE INFORMATION





