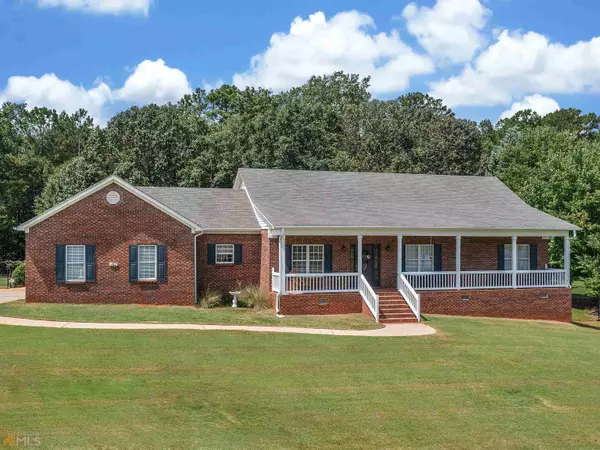Bought with Kenneth Crowell • RE/MAX Connections
For more information regarding the value of a property, please contact us for a free consultation.
157 Salem Ridge DR Mcdonough, GA 30253
Want to know what your home might be worth? Contact us for a FREE valuation!

Our team is ready to help you sell your home for the highest possible price ASAP
Key Details
Sold Price $392,500
Property Type Single Family Home
Sub Type Single Family Residence
Listing Status Sold
Purchase Type For Sale
Square Footage 2,092 sqft
Price per Sqft $187
Subdivision Salem Ridge
MLS Listing ID 20073473
Sold Date 11/10/22
Style Brick 3 Side,Ranch,Traditional
Bedrooms 3
Full Baths 2
Half Baths 1
Construction Status Resale
HOA Y/N No
Year Built 1998
Annual Tax Amount $3,882
Tax Year 2021
Lot Size 1.700 Acres
Property Description
Looking for a Quiet Neighborhood or A True Southern Front Porch for ALL your Rocking Chairs? Look No More... This 3-Sided Brick Ranch is on 1.7 acres (right at 1 acre is fenced) Over 2000 sqft with a partial basement / workshop. Hard Wood floors, Updated Kitchen with spacious breakfast room! Sep Dining, Large Owner's suite with 2 closets. Large back deck with pergola, a partial basement. 2 Car Side entry, plenty of parking and an additional parking pad for your RV! Storage Building stays with the property. Crown Molding and Newest upgrades also include tile in master shower, toilets and plumbing fixtures, lighting, floors, fans, plate covers and a new insulated garage door. Water heater only 1.5 years old. Clear Termite inspection as of 9/13/22.
Location
State GA
County Henry
Rooms
Basement Exterior Entry, Partial
Main Level Bedrooms 3
Interior
Interior Features Tray Ceiling(s), Double Vanity, Soaking Tub, Separate Shower, Tile Bath, Walk-In Closet(s), Master On Main Level
Heating Natural Gas, Central
Cooling Electric, Ceiling Fan(s), Central Air
Flooring Hardwood, Tile
Fireplaces Number 1
Exterior
Garage Garage Door Opener, Garage, Parking Pad, RV/Boat Parking, Guest
Garage Spaces 3.0
Fence Chain Link
Community Features None
Utilities Available Cable Available
Roof Type Composition
Building
Story One
Sewer Septic Tank
Level or Stories One
Construction Status Resale
Schools
Elementary Schools East Lake
Middle Schools Union Grove
High Schools Union Grove
Others
Acceptable Financing Cash, Conventional, FHA, VA Loan
Listing Terms Cash, Conventional, FHA, VA Loan
Financing Cash
Read Less

© 2024 Georgia Multiple Listing Service. All Rights Reserved.
GET MORE INFORMATION





