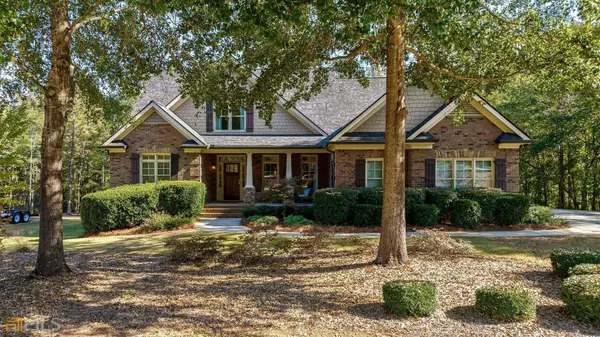Bought with Valerie Langley • Broad & Main Real Estate Group
For more information regarding the value of a property, please contact us for a free consultation.
2082 Wade Drive DR Bogart, GA 30622
Want to know what your home might be worth? Contact us for a FREE valuation!

Our team is ready to help you sell your home for the highest possible price ASAP
Key Details
Sold Price $745,000
Property Type Single Family Home
Sub Type Single Family Residence
Listing Status Sold
Purchase Type For Sale
Square Footage 5,376 sqft
Price per Sqft $138
Subdivision Somerset
MLS Listing ID 20081999
Sold Date 11/21/22
Style Brick/Frame,Craftsman
Bedrooms 5
Full Baths 4
Half Baths 1
Construction Status Resale
HOA Fees $250
HOA Y/N Yes
Year Built 2008
Annual Tax Amount $4,872
Tax Year 2021
Lot Size 0.700 Acres
Property Description
This lovely Somerset home offers a spacious open floor plan with great natural light and stunning architectural details, as well as a fantastic finished basement! FEATURES: *Gorgeous custom finishes throughout, including high ceilings and hardwood flooring throughout, transom windows, substantial crown and base molding, wainscoting, coffered and double trey ceilings *Inviting great room with fireplace and plenty of room for entertaining *Gourmet kitchen with granite countertops, double ovens, and gas range *Bright breakfast area and cozy hearth room with fireplace *Spacious owner's suite features two closets, luxurious tiled bath, garden tub and separate shower, vaulted ceiling, and his and her vanities *Finished walkout basement offers a potential in-law suite including a family room with beautiful stone fireplace, game room, kitchen, a bedroom and bath, workshop with garage door entry, and an abundance of storage *Additional upstairs bedrooms are spacious and practical, one with its own private bath and the other two connected by a Jack and Jill bath, and the landing offers a perfect spot for a study or play area *The fenced, private backyard and deck offers views of a gorgeous tree line and inspiring natural setting *Convenient proximity to Highways 78 and 316 and located in top ranked Oconee County school system *Roof less than 1 yr old FLOOR PLAN: *First Floor: Foyer, Great Room, Kitchen, Dining Room, Hearth Room, Half Bath, Laundry Mud Room, Owner's Suite *Second Floor: Landing Area or Office, Bedroom 2 with Attached Bath, Bedroom 3 and 4 with Jack and Jill Bath *Basement: Family Room, Kitchen, Game Room, Bedroom 5, Bath, Workshop
Location
State GA
County Oconee
Rooms
Basement Bath Finished, Daylight, Interior Entry, Exterior Entry, Finished
Main Level Bedrooms 1
Interior
Interior Features Bookcases, Tray Ceiling(s), Vaulted Ceiling(s), High Ceilings, Double Vanity, Walk-In Closet(s), Whirlpool Bath, Master On Main Level
Heating Electric, Central, Forced Air, Zoned, Dual
Cooling Electric, Central Air, Heat Pump, Zoned, Dual
Flooring Hardwood, Tile, Carpet
Fireplaces Number 3
Exterior
Garage Attached, Garage, Side/Rear Entrance
Garage Spaces 2.0
Community Features None
Utilities Available Other
Roof Type Other
Building
Story Two
Sewer Septic Tank
Level or Stories Two
Construction Status Resale
Schools
Elementary Schools Rocky Branch
Middle Schools Malcom Bridge
High Schools North Oconee
Others
Financing Cash
Read Less

© 2024 Georgia Multiple Listing Service. All Rights Reserved.
GET MORE INFORMATION





