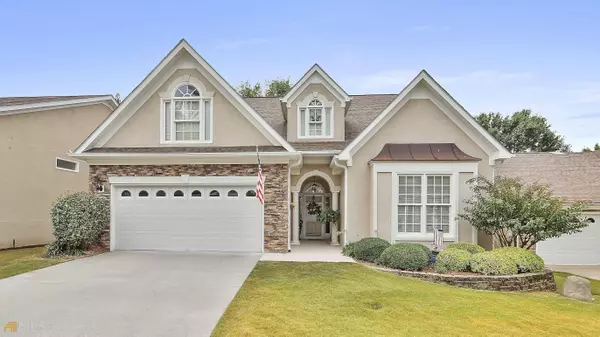Bought with Lee McKinney • Aberdeen Fine Properties Inc
For more information regarding the value of a property, please contact us for a free consultation.
113 Maple Grove TER Peachtree City, GA 30269
Want to know what your home might be worth? Contact us for a FREE valuation!

Our team is ready to help you sell your home for the highest possible price ASAP
Key Details
Sold Price $565,000
Property Type Single Family Home
Sub Type Single Family Residence
Listing Status Sold
Purchase Type For Sale
Square Footage 3,206 sqft
Price per Sqft $176
Subdivision Lexington Park
MLS Listing ID 20079669
Sold Date 12/09/22
Style Traditional
Bedrooms 3
Full Baths 3
Construction Status Updated/Remodeled
HOA Fees $1,200
HOA Y/N Yes
Year Built 2003
Annual Tax Amount $5,521
Tax Year 2021
Lot Size 6,098 Sqft
Property Description
SPECTACULAR 'BOB ADAMS' RESALE, COMPLETELY RENOVATED! One of a kind floor plan---just what you've been looking for! Over $80K of upgrades including smooth ceilings, hardwood floors, granite in kitchen and front bathroom, upgraded cabinetry, gorgeous stone backsplash and stainless appliances. Stunning expanded Owners Suite with huge walk-in closet featuring built-ins! Owners bath offers dual vanity with marble countertop, tiled floor, separate shower, garden tub and private water closet. Laundry room is also accessible from Owners Suite. Office with double doors. Guest bath on main with tiled walk-in shower. Guest bedroom is perfect for visitors or returning family members. This home offers extensive cabinet and closet storage! Upper level features full hall bath and bedroom with walk-in attic. Expansive bonus room can serve as a mini-suite with bedroom area, rec room, kitchenette and closet. Separate walk-in attics are amazing! Large covered patio with privacy divider. Level yard features gorgeous Encore azaleas, tons of irises and zoysia grass (maintained by the HOA!). Enjoy the 100+ miles of golf cart paths and the convenient shopping in the area. Walk to McIntosh HS. Great neighborhood with active HOA. Don't wait! Schedule your private showing today!
Location
State GA
County Fayette
Rooms
Basement None
Main Level Bedrooms 2
Interior
Interior Features Tray Ceiling(s), Vaulted Ceiling(s), High Ceilings, Double Vanity, Two Story Foyer, Soaking Tub, Separate Shower, Tile Bath, Walk-In Closet(s), Master On Main Level, Roommate Plan, Split Bedroom Plan
Heating Natural Gas, Central, Forced Air, Zoned, Dual
Cooling Electric, Ceiling Fan(s), Central Air, Zoned, Dual
Flooring Hardwood, Tile, Carpet
Fireplaces Number 1
Fireplaces Type Family Room, Factory Built, Gas Starter, Gas Log
Exterior
Exterior Feature Sprinkler System
Garage Attached, Garage Door Opener, Garage, Kitchen Level
Garage Spaces 2.0
Fence Fenced
Community Features Street Lights, Walk To Schools, Walk To Shopping
Utilities Available Underground Utilities, Cable Available, Sewer Connected, Electricity Available, High Speed Internet, Natural Gas Available, Phone Available, Water Available
Roof Type Composition
Building
Story One and One Half
Foundation Slab
Sewer Public Sewer
Level or Stories One and One Half
Structure Type Sprinkler System
Construction Status Updated/Remodeled
Schools
Elementary Schools Crabapple
Middle Schools Booth
High Schools Mcintosh
Others
Acceptable Financing Cash, Conventional, FHA, VA Loan
Listing Terms Cash, Conventional, FHA, VA Loan
Financing Cash
Special Listing Condition Agent Owned
Read Less

© 2024 Georgia Multiple Listing Service. All Rights Reserved.
GET MORE INFORMATION





