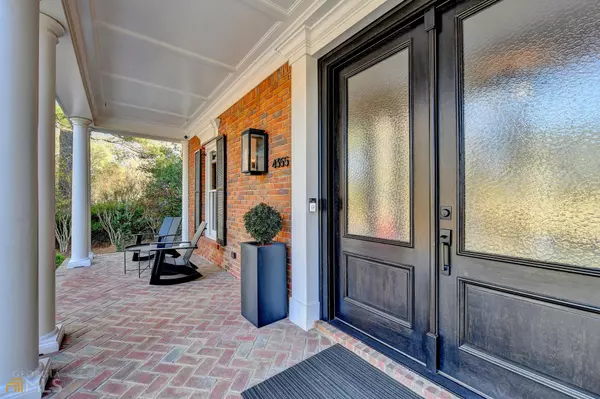Bought with Mona ElGomayel • Keller Williams Chattahoochee
For more information regarding the value of a property, please contact us for a free consultation.
4355 Pemberton CV Johns Creek, GA 30022
Want to know what your home might be worth? Contact us for a FREE valuation!

Our team is ready to help you sell your home for the highest possible price ASAP
Key Details
Sold Price $1,730,000
Property Type Single Family Home
Sub Type Single Family Residence
Listing Status Sold
Purchase Type For Sale
Subdivision Country Club Of The South
MLS Listing ID 10111116
Sold Date 02/28/23
Style Brick 4 Side,Traditional
Bedrooms 5
Full Baths 5
Half Baths 1
Construction Status Resale
HOA Fees $3,500
HOA Y/N Yes
Year Built 1986
Annual Tax Amount $9,764
Tax Year 2021
Lot Size 0.521 Acres
Property Description
This exquisitely inspired home is unlike any other in the Country Club of the South. This completely transformed home is located at the fourth hole of the golf course and by the completely upgraded amenities of the community. Featured in several magazines along with the Atlanta Journal Constitution in May of this year. You will fall in love with its high end finishes juxtaposed with the extraordinary liveability of this home. Thoughtfully renovated top to bottom with a sophisticated palate, professional grade appliances, and luxurious appointments such as heated floors, towel rack and steam shower in the primary suite, sonos system and filtered water throughout as well as remote control custom window shades. And this is just the start! The kitchen is a masterpiece of functionality and luxury...two beautiful quartz islands, sub zero refrigerator, salamander broiler, industrial size range and even an ice maker and smaller mini fridge. This is not to be outdone by the huge and hidden walk-in pantry that was created during renovations along with concealed appliance storage, deep drawers for maximum storage. The kitchen is open to an extraordinary keeping room with breakfast area, all over looking the picture perfect backyard with views to the golf course. You will at once notice the chic, expensive and modern lighting throughout the home that ties the home together aesthetically. Lovely refinished design neutral hardwood floors on the main level continue up the stairs, accented by new sleek wrought iron balusters. The primary suite on the main level will delight you with a custom fireplace and stunning primary bath. While most of the main level and terrace level are painted in a neutral tone, there are pops of gorgeous color throughout the home most notably in the dining room, living room and primary bedroom. All of these well appointed rooms feature coordinating upscale fabric panels on the windows to complete the elegant look and feel. The baths in the home are some of the most extraordinary that you will find at any price range. You will fall in love with beautiful high end fixtures, materials and tile that grace these unforgettable spaces. All four secondary bedrooms upstairs are large and designed with impeccable taste. The icing on the cake is the phenomenal terrace level with huge stone fireplace, full upscale kitchen, wine cellar, mud room, full bath, flex space, gym all anchored by stunning herringbone pattern flooring that is both beautiful and durable. Finally, there is a covered porch off the terrace level and a screened porch off the main family room that overlooks a wonderful outdoor space including spa/pool and firepit. Enjoy the lifestyle Country Club of the South offers extraordinary estate homes. Country Club of the South offers a secure, gated entry staffed by security guards, tennis, pool, playground, swim team, sport court. The Country Club offers an additional 6 clay courts, 6 hard courts, a private pool, restaurants, clubhouse and 18-hole Jack Nicolaus designed award winning golf course.
Location
State GA
County Fulton
Rooms
Basement Bath Finished, Daylight, Exterior Entry, Finished, Full
Main Level Bedrooms 1
Interior
Interior Features Double Vanity, High Ceilings, Master On Main Level, Rear Stairs, Tray Ceiling(s), Vaulted Ceiling(s), Walk-In Closet(s), Wine Cellar
Heating Central, Natural Gas
Cooling Ceiling Fan(s), Central Air
Flooring Carpet, Hardwood, Tile
Fireplaces Number 4
Fireplaces Type Basement, Family Room, Gas Log, Gas Starter, Master Bedroom, Outside
Exterior
Garage Garage, Kitchen Level, Side/Rear Entrance
Fence Back Yard
Pool Heated, In Ground
Community Features Clubhouse, Gated, Golf, Playground, Pool, Street Lights, Swim Team, Tennis Court(s), Walk To Schools
Utilities Available Cable Available, Electricity Available, High Speed Internet, Natural Gas Available, Phone Available, Sewer Available, Underground Utilities, Water Available
Roof Type Composition
Building
Story Two
Sewer Public Sewer
Level or Stories Two
Construction Status Resale
Schools
Elementary Schools Barnwell
Middle Schools Autrey Milll
High Schools Johns Creek
Others
Financing Conventional
Read Less

© 2024 Georgia Multiple Listing Service. All Rights Reserved.
GET MORE INFORMATION





