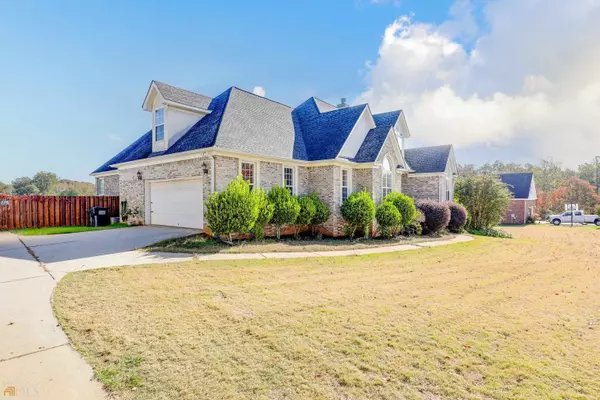Bought with Ash H. Thourani • Imax Realty LLC
For more information regarding the value of a property, please contact us for a free consultation.
1102 Sutton DR Mcdonough, GA 30252
Want to know what your home might be worth? Contact us for a FREE valuation!

Our team is ready to help you sell your home for the highest possible price ASAP
Key Details
Sold Price $480,000
Property Type Single Family Home
Sub Type Single Family Residence
Listing Status Sold
Purchase Type For Sale
Square Footage 2,580 sqft
Price per Sqft $186
Subdivision Sutton Place
MLS Listing ID 20084029
Sold Date 03/24/23
Style Brick 4 Side,Ranch
Bedrooms 3
Full Baths 2
Construction Status Resale
HOA Y/N No
Year Built 2003
Annual Tax Amount $4,943
Tax Year 2021
Lot Size 1.360 Acres
Property Description
$8,000 SELLER CREDIT TOWARDS UPGRADES! GET UP TO AN ADDIITONAL $8,000 LENDER CREDIT WHEN USING PREFERRED LENDER! FANTASTIC NEIGHBORHOOD in sought after Union Grove School District! Beautiful four sided brick ranch on unfinished basement. Expansive Privacy Fenced Backyard! Perfect for entertaining and playing games. Plenty of room for an inground pool! Large Deck with Pergola! Inside you will be greeted with a two story foyer letting in loads of natural light! Spacious formal dining room. Eat in kitchen with breakfast bar overlooking the family room and wood burning fireplace! Lots of cabinet space with additional pantry space. Large laundry room. Split floor plan! MASTER ON THE MAIN! Large master bedroom with trey ceilings. WOW!! The master closet is a HUGE walk in closet! His and her vanities in the master bath with separate tub and shower with double shower heads! On the other side of the home you will find two additional bedrooms with a shared bath. One bedroom has trey ceilings, the other bedroom has vaulted ceilings. Don't miss the BONUS ROOM upstairs. Use it as guest space, an office, craft room, mancave, media room whatever fits your needs. 2580 sq ft unfinished basement already stubbed for a bath and framed. Plenty of storage or turn it into finished living space increasing your home value.
Location
State GA
County Henry
Rooms
Basement Bath/Stubbed, Boat Door, Daylight, Interior Entry, Exterior Entry, Full
Main Level Bedrooms 3
Interior
Interior Features Tray Ceiling(s), Vaulted Ceiling(s), High Ceilings, Double Vanity, Two Story Foyer, Pulldown Attic Stairs, Separate Shower, Tile Bath, Walk-In Closet(s), Master On Main Level, Split Bedroom Plan
Heating Electric, Central, Dual
Cooling Electric, Ceiling Fan(s), Central Air, Dual
Flooring Hardwood, Tile, Carpet
Fireplaces Number 1
Fireplaces Type Living Room, Gas Starter
Exterior
Exterior Feature Other
Garage Garage Door Opener, Basement, Garage, Parking Pad, RV/Boat Parking, Side/Rear Entrance, Storage
Fence Back Yard, Privacy
Community Features None
Utilities Available Cable Available, Electricity Available, High Speed Internet, Phone Available, Water Available
Roof Type Composition
Building
Story One and One Half
Sewer Septic Tank
Level or Stories One and One Half
Structure Type Other
Construction Status Resale
Schools
Elementary Schools Timber Ridge
Middle Schools Union Grove
High Schools Union Grove
Others
Acceptable Financing Cash, Conventional, FHA, VA Loan
Listing Terms Cash, Conventional, FHA, VA Loan
Read Less

© 2024 Georgia Multiple Listing Service. All Rights Reserved.
GET MORE INFORMATION





