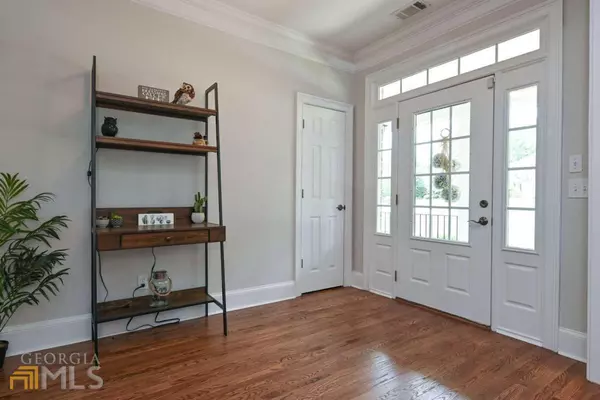Bought with Jennifer Westmoreland • Coldwell Banker Upchurch Rlty.
For more information regarding the value of a property, please contact us for a free consultation.
1070 Southwind DR Bishop, GA 30621
Want to know what your home might be worth? Contact us for a FREE valuation!

Our team is ready to help you sell your home for the highest possible price ASAP
Key Details
Sold Price $615,000
Property Type Single Family Home
Sub Type Single Family Residence
Listing Status Sold
Purchase Type For Sale
Square Footage 2,785 sqft
Price per Sqft $220
Subdivision Southwind Manor
MLS Listing ID 10127278
Sold Date 04/14/23
Style Traditional
Bedrooms 4
Full Baths 4
Construction Status Updated/Remodeled
HOA Fees $375
HOA Y/N Yes
Year Built 2004
Annual Tax Amount $3,932
Tax Year 2022
Lot Size 1.010 Acres
Property Description
Oconee County school district! One level, 4 bedroom 4 bath with 2785 sqft of space with bonus room. This home has been updated from top to bottom. From the street, you will notice the beautiful 1-acre private lot with a view of the community pond across the street. The front porch is a wonderful place to sit and relax. From the first step into this home one will notice the many updates the owner has completed. The hardwood floors and carpet have been refinished and replaced. The dining room is just to the left of the foyer leading into the kitchen, (see updated appliances, paint, and countertop). The kitchen/breakfast area is open to the main living area giving ample space to entertain and to be part of every conversation. The fireplace is the focal point of the main living space with beautiful views of the sunroom and then the fenced-in backyard. The interior of the home has 3 bedrooms and a bath located on the main level. The owner's and 2nd bedroom both have an ensuite. The master bath has been updated to include a beautifully tiled shower. The hall bath is the situation at the front of the home between the bonus room and the 3rd bedroom. The last room is upstairs which is the 4th bedroom and also has its own private bath. This would be the perfect guest room or teen hideaway. The backyard is completely fenced in and has a private area to the left of the home. Some other updates that have been completed, are new paint (interior and exterior of the home), attic fans installed, and the roof replaced in 2021. This home is complete and ready for a new owner.
Location
State GA
County Oconee
Rooms
Basement Crawl Space
Main Level Bedrooms 3
Interior
Interior Features Tray Ceiling(s), Vaulted Ceiling(s), High Ceilings, Two Story Foyer, Master On Main Level, Split Foyer
Heating Electric, Central
Cooling Electric
Flooring Hardwood, Tile, Carpet
Fireplaces Number 1
Exterior
Exterior Feature Sprinkler System
Garage Attached, Garage Door Opener, Garage, Parking Pad
Fence Fenced
Community Features Lake, Park
Utilities Available Underground Utilities, Cable Available, High Speed Internet
Roof Type Composition
Building
Story One and One Half
Sewer Septic Tank
Level or Stories One and One Half
Structure Type Sprinkler System
Construction Status Updated/Remodeled
Schools
Elementary Schools High Shoals
Middle Schools Oconee County
High Schools Oconee County
Others
Acceptable Financing 1031 Exchange, Cash, Conventional, FHA, VA Loan
Listing Terms 1031 Exchange, Cash, Conventional, FHA, VA Loan
Financing Conventional
Read Less

© 2024 Georgia Multiple Listing Service. All Rights Reserved.
GET MORE INFORMATION





