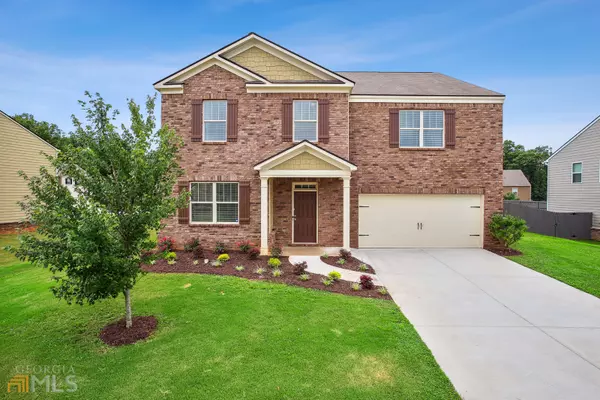Bought with Non-Mls Salesperson • Non-Mls Company
For more information regarding the value of a property, please contact us for a free consultation.
605 Sturbridge CT Mcdonough, GA 30253
Want to know what your home might be worth? Contact us for a FREE valuation!

Our team is ready to help you sell your home for the highest possible price ASAP
Key Details
Sold Price $389,900
Property Type Single Family Home
Sub Type Single Family Residence
Listing Status Sold
Purchase Type For Sale
Square Footage 3,268 sqft
Price per Sqft $119
Subdivision Farris Park
MLS Listing ID 10120733
Sold Date 04/24/23
Style Brick Front
Bedrooms 5
Full Baths 3
Construction Status Resale
HOA Fees $500
HOA Y/N Yes
Year Built 2016
Annual Tax Amount $3,958
Tax Year 2022
Property Description
Back on the Market, no fault of the seller~ Come see how much fabulous space this home has to offer! Looking for a home for your growing family, this 5 bedroom / 3 full bath home allows you all the space you need to gather with your family in comfort or for you each to escape to your own little oasis. When size and price matter, you can't go wrong with this large spacious home, offering 3268 square feet! This open floor plan makes for a wonderful place to entertain! *Large Family Room w/ a fireplace / Open to the Kitchen *Breakfast nook and a eat in Dining Area *Stainless Steel Appliances *Separate Living Room *Bedroom on the MAIN with a Full Bath *Upstairs Media Room/ Flex Room *Oversize Master w/ 2 walk in closets *Large spacious bathroom *Split Bedroom Plan *All secondary bedrooms are large and spacious *Plenty of closet space *Privacy Fenced yard *Refrigerator, washer, dryer and all window blinds remain The home offers neutral colors, allowing a blank canvas for you to create the ambiance you desire! This home is in a USDA Eligible area, which may allow you to qualify for 100% financing! Lease purchase option available for qualified candidates through: www.divvyhomes.com or www.landis.com Schedule a viewing today!
Location
State GA
County Henry
Rooms
Basement None
Main Level Bedrooms 1
Interior
Interior Features Soaking Tub, Separate Shower, Walk-In Closet(s), Split Bedroom Plan
Heating Central, Forced Air
Cooling Ceiling Fan(s), Central Air
Flooring Tile, Carpet, Vinyl
Fireplaces Number 1
Fireplaces Type Family Room
Exterior
Garage Attached, Garage Door Opener, Kitchen Level
Community Features Playground, Pool
Utilities Available High Speed Internet
Roof Type Other
Building
Story Two
Foundation Slab
Sewer Public Sewer
Level or Stories Two
Construction Status Resale
Schools
Elementary Schools Bethlehem
Middle Schools Luella
High Schools Luella
Others
Acceptable Financing Cash, Conventional, FHA, Lease Purchase, VA Loan, USDA Loan
Listing Terms Cash, Conventional, FHA, Lease Purchase, VA Loan, USDA Loan
Financing FHA
Read Less

© 2024 Georgia Multiple Listing Service. All Rights Reserved.
GET MORE INFORMATION





