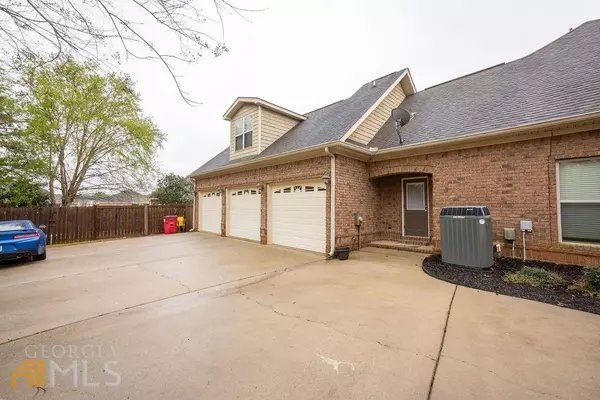Bought with Non-Mls Salesperson • Non-Mls Company
For more information regarding the value of a property, please contact us for a free consultation.
102 Montview WAY Centerville, GA 31028
Want to know what your home might be worth? Contact us for a FREE valuation!

Our team is ready to help you sell your home for the highest possible price ASAP
Key Details
Sold Price $361,500
Property Type Single Family Home
Sub Type Single Family Residence
Listing Status Sold
Purchase Type For Sale
Square Footage 2,746 sqft
Price per Sqft $131
Subdivision Eagle Springs
MLS Listing ID 20109283
Sold Date 04/25/23
Style Traditional
Bedrooms 4
Full Baths 3
Half Baths 1
Construction Status Resale
HOA Fees $700
HOA Y/N No
Year Built 2005
Annual Tax Amount $3,897
Tax Year 2022
Lot Size 0.470 Acres
Property Description
Stunning home now offered in EagleSprings subdivision. Step into spacious living area and formal dining room with soaring ceilings. Living area features builtin bookcases, as well as fireplace, and tons of natural light. Master suite features double trey ceiling and private exit to covered patio. Master bath offers dual sinks with dressing area, jetted tub, tile shower, and large walk-in closet with shelving system. Three additional bedrooms downstairs share hall bath.Kitchen offers an abundance of cabinets,island and pantry. Upstairs features large bonus room currently being used as 5th bedroom, with its own bath. Outside you will find paradise. Covered patio overlooks large patio with fireplace. Additional backyard is perfect for those summer evenings. Don't forget the large community pool and the 3 car garage!
Location
State GA
County Houston
Rooms
Basement None
Main Level Bedrooms 4
Interior
Interior Features Bookcases, Tray Ceiling(s), High Ceilings, Separate Shower, Tile Bath, Walk-In Closet(s), Whirlpool Bath, Master On Main Level, Split Bedroom Plan
Heating Central
Cooling Central Air
Flooring Hardwood, Tile, Carpet
Fireplaces Number 1
Exterior
Garage Attached, Garage Door Opener, Garage
Community Features Clubhouse, Fitness Center, Playground, Pool
Utilities Available Underground Utilities, Sewer Connected
Roof Type Composition
Building
Story One and One Half
Sewer Public Sewer
Level or Stories One and One Half
Construction Status Resale
Schools
Elementary Schools Eagle Springs
Middle Schools Thomson
High Schools Northside
Read Less

© 2024 Georgia Multiple Listing Service. All Rights Reserved.
GET MORE INFORMATION





