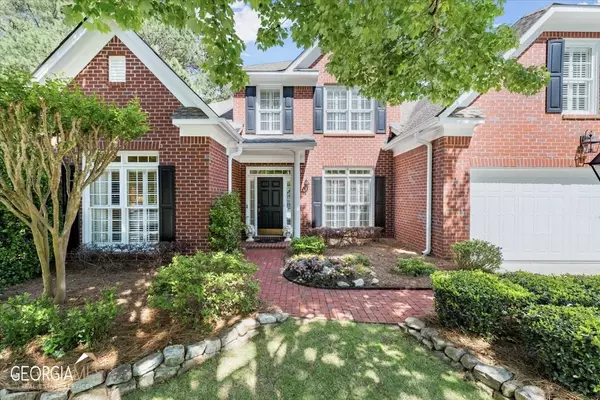Bought with Jason Barlow • Chapman Hall Realtors
For more information regarding the value of a property, please contact us for a free consultation.
316 Tiger Lily CT NE Marietta, GA 30067
Want to know what your home might be worth? Contact us for a FREE valuation!

Our team is ready to help you sell your home for the highest possible price ASAP
Key Details
Sold Price $736,000
Property Type Single Family Home
Sub Type Single Family Residence
Listing Status Sold
Purchase Type For Sale
Square Footage 2,691 sqft
Price per Sqft $273
Subdivision Woodlawn Park
MLS Listing ID 10157320
Sold Date 06/16/23
Style Traditional
Bedrooms 3
Full Baths 2
Half Baths 1
Construction Status Resale
HOA Fees $400
HOA Y/N Yes
Year Built 1998
Annual Tax Amount $1,281
Tax Year 2022
Lot Size 9,147 Sqft
Property Description
Listed below current appraised value, this beautiful, bright, and spacious home is fully landscaped and set on a private cul-de-sac in sought after Woodlawn Park. The two-story entrance foyer opens to a view of the great room, a vaulted living room/office to the left, and a large dining room to the right, all separate rooms but still open to the floor plan. Multiple large windows with plantation shutters allow natural lighting and also provide privacy. The two-story great room with built-in bookshelves and gas log fireplace is open to the kitchen and breakfast area. Glass French doors lead to the brick paver patio and a gorgeous private back yard and pool. The indoor-outdoor living, open floor plan and whole house sound system make it perfect for entertaining. The patio includes a full 11 x 16 retractable electric awning and the French doors include retractable screens. The kitchen has white cabinets, a bright tile backsplash, durable stone countertops and new stainless-steel appliances. The primary bedroom, which is on the main level, has a deep tray ceiling and a large bay window that overlooks the pool and waterfall. The large adjoining primary bath has a private water closet, walk-in closet, a vaulted ceiling, a newly renovated shower, a large garden tub, double vanities, and a beautiful leaded glass window that provides privacy yet allows natural light to fill the room. The second floor includes two additional bedrooms, a full bath and a large loft space with open railing overlooking the two-story foyer and great room.This flex use space is ideal for an office, study or den. Its closet, windows and access to a full bath, would also allow for it to be enclosed for use as a fourth bedroom. Three side brick and Hardie plank type cement siding provide for a low exterior maintenance. The location is quiet and private, yet offers quick and easy accessibility to many restaurants, shopping, trails and excellent schools.
Location
State GA
County Cobb
Rooms
Basement None
Main Level Bedrooms 1
Interior
Interior Features Bookcases, Double Vanity, High Ceilings, Master On Main Level, Pulldown Attic Stairs, Separate Shower, Tile Bath, Tray Ceiling(s), Two Story Foyer, Vaulted Ceiling(s), Walk-In Closet(s)
Heating Central, Forced Air, Natural Gas, Zoned
Cooling Ceiling Fan(s), Central Air, Zoned
Flooring Carpet, Hardwood, Tile
Fireplaces Number 1
Fireplaces Type Gas Log, Gas Starter, Living Room
Exterior
Exterior Feature Sprinkler System
Garage Attached, Garage, Garage Door Opener, Kitchen Level
Garage Spaces 2.0
Fence Back Yard, Fenced, Privacy, Wood
Pool In Ground
Community Features Sidewalks, Street Lights
Utilities Available Cable Available, Electricity Available, High Speed Internet, Natural Gas Available, Phone Available, Sewer Available, Underground Utilities, Water Available
Roof Type Composition
Building
Story Two
Foundation Slab
Sewer Public Sewer
Level or Stories Two
Structure Type Sprinkler System
Construction Status Resale
Schools
Elementary Schools Sope Creek
Middle Schools Dickerson
High Schools Walton
Others
Financing Cash
Read Less

© 2024 Georgia Multiple Listing Service. All Rights Reserved.
GET MORE INFORMATION





