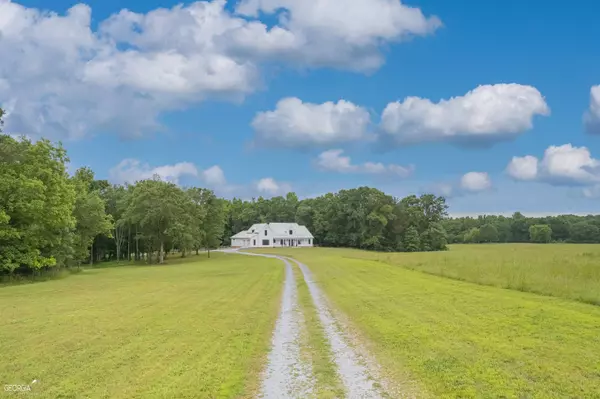Bought with Amy Bray • Coldwell Banker Upchurch Rlty.
For more information regarding the value of a property, please contact us for a free consultation.
565 D Highland RD Danielsville, GA 30633
Want to know what your home might be worth? Contact us for a FREE valuation!

Our team is ready to help you sell your home for the highest possible price ASAP
Key Details
Sold Price $805,000
Property Type Single Family Home
Sub Type Single Family Residence
Listing Status Sold
Purchase Type For Sale
Square Footage 3,221 sqft
Price per Sqft $249
Subdivision None
MLS Listing ID 10162385
Sold Date 06/21/23
Style Craftsman
Bedrooms 5
Full Baths 4
Half Baths 1
Construction Status Resale
HOA Y/N No
Year Built 2020
Annual Tax Amount $5,627
Tax Year 2022
Lot Size 14.880 Acres
Property Description
Introducing a Stunning Custom Built Craftsman Home on 14.88 Acres! Welcome to this breathtaking 2020 craftsman-style residence that embodies elegance, craftsmanship, and modern luxury. Situated on an expansive 14.88-acre lot, this property offers a serene and private retreat while being conveniently located. With its impressive features, including 5 bedrooms, 4 and a half bathrooms, an inground pool, a chef's dream kitchen, and a butler's pantry with a grocery door from the garage, this home is sure to captivate your imagination. As you step through the front door, you'll immediately notice the meticulous attention to detail and the high-quality finishes that adorn every corner of this home. The open concept layout creates a seamless flow between the spacious living areas, making it perfect for both entertaining and everyday living. The heart of this home is undoubtedly the chef's dream kitchen. Boasting top-of-the-line appliances, custom cabinetry, and a generous center island, this culinary masterpiece will inspire your inner chef. The adjacent butler's pantry & walk in pantry, complete with a convenient grocery door directly from the garage, adds an extra touch of convenience and functionality to your daily routines. With 5 well-appointed bedrooms, including a luxurious master suite, there is ample space to accommodate family and guests. The master suite is a true oasis, featuring a spa-like ensuite bathroom and a walk-in closet, providing the perfect escape at the end of a long day. The outdoor living spaces are equally impressive. Step outside onto the expansive patio, where you'll find a sparkling inground pool, ideal for cooling off on hot summer days or hosting memorable gatherings with friends and loved ones. The vast 14.88-acre lot offers endless possibilities for outdoor activities, from creating your own private garden oasis to exploring nature trails. Nature lovers will appreciate the abundance of wildlife that roams the property, with deer and other majestic creatures frequently seen in the area. For pet owners, the fenced-in backyard with an additional dog run area provides a secure space for your furry friends to roam and play. Additional features of this exceptional property include hickory hardwood floors throughout, ceramic tile flooring in wet areas, tile showers, fireplace in great room, additional butters pantry between kitchen & dining, ensuring that every aspect of luxury living is accounted for. Don't miss this opportunity to own a truly remarkable custom built craftsman home on an expansive 14.88-acre lot. Schedule a showing today and discover the perfect blend of style, comfort, and tranquility that awaits you in this remarkable property.
Location
State GA
County Madison
Rooms
Basement Crawl Space
Main Level Bedrooms 4
Interior
Interior Features Attic Expandable, Beamed Ceilings, Bookcases, Double Vanity, High Ceilings, Master On Main Level, Separate Shower, Split Bedroom Plan, Tile Bath, Tray Ceiling(s), Vaulted Ceiling(s), Walk-In Closet(s)
Heating Central
Cooling Central Air
Flooring Hardwood, Tile
Fireplaces Number 1
Fireplaces Type Family Room, Masonry
Exterior
Garage Attached, Garage, Kitchen Level
Fence Back Yard, Fenced
Pool In Ground, Salt Water
Community Features None
Utilities Available High Speed Internet, Underground Utilities
Waterfront Description Creek
Roof Type Metal
Building
Story Two
Sewer Septic Tank
Level or Stories Two
Construction Status Resale
Schools
Elementary Schools Danielsville
Middle Schools Madison County
High Schools Madison County
Others
Financing Cash
Read Less

© 2024 Georgia Multiple Listing Service. All Rights Reserved.
GET MORE INFORMATION





