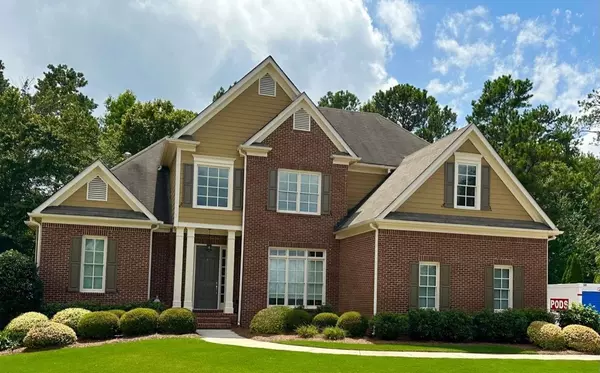Bought with Tesh Liburd • Maximum One Realty Greater Atl
For more information regarding the value of a property, please contact us for a free consultation.
769 Brokenwood TRL NW Marietta, GA 30064
Want to know what your home might be worth? Contact us for a FREE valuation!

Our team is ready to help you sell your home for the highest possible price ASAP
Key Details
Sold Price $632,400
Property Type Single Family Home
Sub Type Single Family Residence
Listing Status Sold
Purchase Type For Sale
Square Footage 2,848 sqft
Price per Sqft $222
Subdivision Fallwood
MLS Listing ID 10189357
Sold Date 09/29/23
Style Brick Front,Traditional
Bedrooms 4
Full Baths 3
Half Baths 1
Construction Status Resale
HOA Fees $1,100
HOA Y/N Yes
Year Built 2007
Annual Tax Amount $5,009
Tax Year 2022
Lot Size 0.510 Acres
Property Description
Easy enjoyable living in this quaint SD w/only 58 beautifully maintained homes on large lots and a Lg subdivision pool, sidewalks and street lights. Only 3 miles from Mt. Paran & 4 miles from Dominion private schools. Nestled on a cul-de-sac, this property is clean inside and out and full of natural light! Open floor plan with generous kitchen counter space & cabinets w/large walk in pantry & smaller pantry. SS appliances, Samsung 4 door fridge w/flex zone, 5 burner gas cook top and CsensingC microwave. All lower cabinets have easy glide out drawers. Primary on main with large sitting area. 2 gas fireplaces (1 wood burning, 2nd gas logs), washer/dryer optional on main. The large upper beds/baths/walk in (2) closets wonCOt disappoint, guest room with en-suite bath. A full unfinished daylight walk out basement is plumbed/stubbed for full bath, electrical already completed. Additional 1708 sq ft awaits your imagination. Beautiful large, professionally landscaped/fenced private back yard w/french drain sys and 4 raised garden beds w/ garden shed. Irrigation system. Plenty of room for a pool. 3 outdoor LED floodlights. 3 car spacious garage, a large level driveway pad, level front yard, level/sloped back yard. Hardieplank siding. Elegant black 3 board fencing and driveway gates throughout the subdivision. 4 miles from beautiful Kennesaw Mountain walking trails. 3 miles from everything!
Location
State GA
County Cobb
Rooms
Basement Bath/Stubbed, Daylight, Interior Entry, Exterior Entry, Full
Main Level Bedrooms 1
Interior
Interior Features Tray Ceiling(s), High Ceilings, Double Vanity, Pulldown Attic Stairs, Rear Stairs, Walk-In Closet(s), Master On Main Level
Heating Natural Gas, Forced Air
Cooling Ceiling Fan(s), Central Air
Flooring Hardwood, Tile, Carpet
Fireplaces Number 2
Fireplaces Type Gas Starter, Gas Log
Exterior
Exterior Feature Garden
Garage Garage Door Opener, Garage, Kitchen Level, Parking Pad, Side/Rear Entrance
Garage Spaces 3.0
Fence Fenced, Back Yard, Privacy, Wood
Pool In Ground
Community Features Pool, Sidewalks, Street Lights, Walk To Schools, Walk To Shopping
Utilities Available Underground Utilities, Cable Available, Electricity Available, High Speed Internet, Natural Gas Available, Phone Available, Sewer Available, Water Available
Roof Type Composition
Building
Story Three Or More
Sewer Public Sewer
Level or Stories Three Or More
Structure Type Garden
Construction Status Resale
Schools
Elementary Schools Hayes
Middle Schools Pine Mountain
High Schools Kennesaw Mountain
Others
Acceptable Financing Cash, Conventional, FHA, VA Loan
Listing Terms Cash, Conventional, FHA, VA Loan
Financing Conventional
Read Less

© 2024 Georgia Multiple Listing Service. All Rights Reserved.
GET MORE INFORMATION





