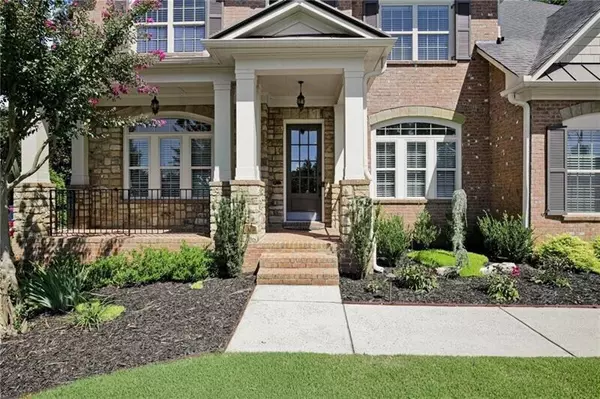Bought with Ola Osunneye • BHGRE Metro Brokers
For more information regarding the value of a property, please contact us for a free consultation.
1426 Kings Park DR NW Kennesaw, GA 30152
Want to know what your home might be worth? Contact us for a FREE valuation!

Our team is ready to help you sell your home for the highest possible price ASAP
Key Details
Sold Price $1,050,000
Property Type Single Family Home
Sub Type Single Family Residence
Listing Status Sold
Purchase Type For Sale
Square Footage 5,680 sqft
Price per Sqft $184
Subdivision Heritage At Kennesaw Mountain
MLS Listing ID 10193667
Sold Date 09/28/23
Style Brick 4 Side,Craftsman
Bedrooms 5
Full Baths 4
Half Baths 1
Construction Status Resale
HOA Y/N Yes
Year Built 2013
Annual Tax Amount $10,246
Tax Year 2022
Lot Size 0.470 Acres
Property Description
Welcome to this beautiful craftsman style home at the foothills of Historic Kennesaw Mountain. This spectacular home features 5 full bedrooms/4 full baths. Entering the double foyer, you will see hardwood floors throughout the main level, a large dining room with trey ceilings and butler's pantry. The spacious kitchen boasts vaulted ceilings, stained cabinets galore, large granite island overlooking the keeping room with gas stacked stone fireplace. Kitchen is equipped with stainless steel appliances, double ovens, gas cooktop and walk-in pantry. Double story living room with sophisticated built-in bookshelves and stacked stone fireplace. Primary bedroom located on main floor has matching hardwoods and custom trim work. Relax in the spacious bathroom with soaking tub, huge porcelain tile shower, double vanities and his/hers custom closets with plenty of storage. Upstairs, you will find 2 bedrooms sharing a jack and jill bathroom and a third bedroom with ensuite full bathroom. The newly finished terrace level is the ultimate entertainer's dream for all your guests and friends. All new porcelain tile shower in full bathroom, custom wall bar with built-in fridge, ice maker and microwave, custom surround sound stereo system and a bedroom for an additional office or guest bedroom. Situated on a cul-de-sac lot with 3 car garage and exquisitely updated landscaping. Enjoy your private screened-in porch while grilling on the deck overlooking privacy trees and a fenced-in backyard. Prestigious neighborhood with swim/tennis, grilling area and close to walking trails. Move-in ready, great location to restaurants, Whole Foods and close to I75 and The Battery.
Location
State GA
County Cobb
Rooms
Basement Bath Finished, Daylight, Exterior Entry, Finished, Full, Interior Entry
Main Level Bedrooms 1
Interior
Interior Features Beamed Ceilings, Bookcases, Master On Main Level, Roommate Plan, Separate Shower, Soaking Tub, Tray Ceiling(s), Two Story Foyer, Walk-In Closet(s), Wet Bar
Heating Central, Forced Air
Cooling Ceiling Fan(s), Central Air, Zoned
Flooring Carpet, Hardwood, Tile
Fireplaces Number 2
Fireplaces Type Factory Built, Gas Log
Exterior
Exterior Feature Sprinkler System
Garage Attached, Garage, Garage Door Opener, Kitchen Level
Fence Back Yard
Community Features Clubhouse, Pool, Sidewalks, Street Lights, Tennis Court(s)
Utilities Available Cable Available, Electricity Available, High Speed Internet, Phone Available, Sewer Available, Underground Utilities, Water Available
View Mountain(s)
Roof Type Composition
Building
Story Three Or More
Sewer Public Sewer
Level or Stories Three Or More
Structure Type Sprinkler System
Construction Status Resale
Schools
Elementary Schools Hayes
Middle Schools Pine Mountain
High Schools Kennesaw Mountain
Others
Acceptable Financing Cash, Conventional, FHA
Listing Terms Cash, Conventional, FHA
Financing Conventional
Read Less

© 2024 Georgia Multiple Listing Service. All Rights Reserved.
GET MORE INFORMATION





