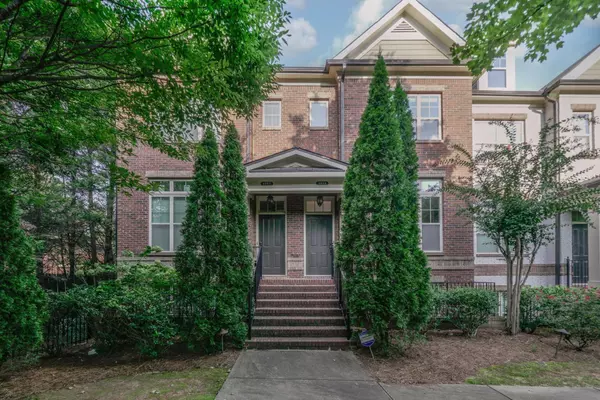Bought with Debbie Mentesana • Keller Williams Realty Atl. Partners
For more information regarding the value of a property, please contact us for a free consultation.
2255 Lavista CT NE Atlanta, GA 30324
Want to know what your home might be worth? Contact us for a FREE valuation!

Our team is ready to help you sell your home for the highest possible price ASAP
Key Details
Sold Price $545,000
Property Type Townhouse
Sub Type Townhouse
Listing Status Sold
Purchase Type For Sale
Square Footage 2,046 sqft
Price per Sqft $266
Subdivision Lavista Walk
MLS Listing ID 10200364
Sold Date 10/17/23
Style Brick Front,Traditional
Bedrooms 3
Full Baths 3
Half Baths 1
Construction Status Updated/Remodeled
HOA Fees $3,180
HOA Y/N Yes
Year Built 2013
Annual Tax Amount $7,175
Tax Year 2022
Lot Size 1,263 Sqft
Property Description
As you step into this beautifully renovated townhome open to the courtyard, prepare to be captivated by the stunning upgrades! The foyer invites you into a large dining room or living area - perfect for entertaining! Hardwood floors are featured throughout the main floor. The kitchen has been completely renovated and features white shaker cabinets, with pull out shelving and newer high end stainless appliances. Beautiful white granite is featured on the counters- and the large island is the centerpiece! The kitchen also features a sitting area or could be used for a breakfast nook. This kitchen is open to the large great room, with a gas fireplace, bookshelves and doors to the deck. The elegant staircase leads you to the 2nd floor with 2 of the 3 bedrooms & 2 full baths. The master suite is complimented with a custom built walk in closet, updated bath with soaking tub, double vanity sink and large tiled shower. Washer and Dryer is located on upper level AND included in the sale. There are total of 6 super spacious closets in this home - for all of your storage needs. The lower level boasts another full bath and bedroom. This is one of the few units with a 2 car garage. Amenities include a fitness center, pool & clubhouse. And there's lots of outdoor space for you furry friends to play -there's also a dog park! There are 2 courtyards that are being updated and all exterior units driveways, sidewalks will be pressure washed within the next month. The townhome's location is nothing short of ideal. Within walking distance, you'll find an array of restaurants, grocery stores, the trail system, and access to the Beltline making daily errands, and exercise a breeze. Easy access to GA400 and I85, commuting to Emory, CDC, CHOA, Buckhead, Midtown, Hartsfield Airport and Downtown Atlanta is a seamless experience.
Location
State GA
County Fulton
Rooms
Basement Bath Finished, Daylight, Finished, Full
Interior
Interior Features Bookcases, High Ceilings, Double Vanity, Tile Bath, Walk-In Closet(s), Roommate Plan, Split Bedroom Plan
Heating Natural Gas
Cooling Ceiling Fan(s), Central Air
Flooring Hardwood, Carpet
Fireplaces Number 1
Fireplaces Type Factory Built, Gas Log
Exterior
Exterior Feature Balcony
Garage Attached, Garage Door Opener, Garage, Side/Rear Entrance
Garage Spaces 2.0
Community Features Clubhouse, Fitness Center, Pool, Sidewalks, Walk To Public Transit, Walk To Shopping
Utilities Available Cable Available, Electricity Available, High Speed Internet, Natural Gas Available
Roof Type Composition
Building
Story Three Or More
Foundation Slab
Sewer Public Sewer
Level or Stories Three Or More
Structure Type Balcony
Construction Status Updated/Remodeled
Schools
Elementary Schools Garden Hills
Middle Schools Sutton
High Schools North Atlanta
Others
Acceptable Financing Cash, Conventional, FHA
Listing Terms Cash, Conventional, FHA
Financing Conventional
Read Less

© 2024 Georgia Multiple Listing Service. All Rights Reserved.
GET MORE INFORMATION





