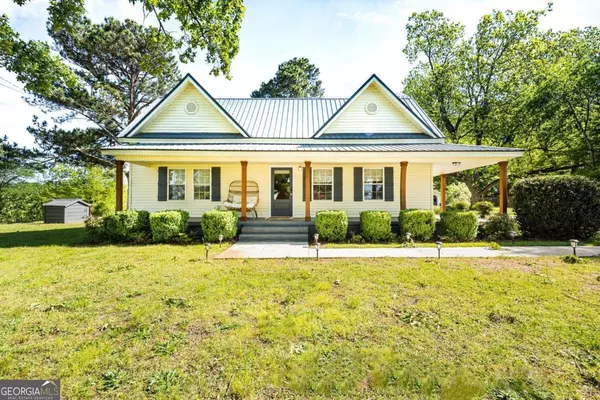Bought with Robin H. Johnson • Lake Hartwell Land and Homes
For more information regarding the value of a property, please contact us for a free consultation.
1754 Mount Olivet RD Hartwell, GA 30643
Want to know what your home might be worth? Contact us for a FREE valuation!

Our team is ready to help you sell your home for the highest possible price ASAP
Key Details
Sold Price $300,000
Property Type Single Family Home
Sub Type Single Family Residence
Listing Status Sold
Purchase Type For Sale
Square Footage 1,592 sqft
Price per Sqft $188
Subdivision None
MLS Listing ID 10217500
Sold Date 11/15/23
Style Country/Rustic,Ranch
Bedrooms 3
Full Baths 2
Construction Status Updated/Remodeled
HOA Y/N No
Year Built 1934
Annual Tax Amount $400
Tax Year 2022
Lot Size 1.000 Acres
Property Description
Down home at the Lake is the statement that Hartwell Haven exudes to all that have been bestowed the opportunity to cherish moments in this stunning cottage. Boasting a locale that is simply hard-to-match, the convenience to Downtown Hartwell, and most importantly - ONLY 5 minutes from Lake Hartwell, this exciting opportunity feels like a year-round vacation. Adding to its appeal, in 2022 this Southern farmhouse was painstakingly taken down to the studs, and reimagined to provide a truly compelling, modern version of this circa 1936 abode. Packed full with like-new updates (barely a year old) throughout every inch of the home, this renovation boasts all-new electrical/wiring, new water and sewer lines, new sheet rock, new metal roof, updated water heater, new HVAC..the list goes on. Although this home boasts striking modern amenities, it still bursts from the seams with character from a bygone era, with the flower box constructed from original reclaimed wood, and expansive, wrap-around porches canopied by 100 yr. old shade trees. Graciously re-designed, no expense was spared when adding new appointments throughout the home. Once received by the oversized living room, these notable details begin to come into focus, such as; updated light fixtures with recessed lighting package, custom built-ins, hand-scrapped Luxury Vinyl Plank floors throughout the home, reclaimed fireplace with marble surround, custom sliding barn doors, upgraded ceiling fans, and updated hardware. The flowing floor plan effortlessly transitions from the living room to the eat-in kitchen featuring the sun-lit dining area. Entertaining your guest will be a breeze while curating sumptuous feasts in this culinary masterpiece. Perfectly remastered, this like-new, sparkling kitchen boasts sprawling butcher-block counter tops that extend to the island with bar seating, and provide ample space for meal prep. An abundance of custom white cabinets and drawer system can be found at every turn offering maximum storage options. This culinary dream is complete with an upgraded, stainless apron sink, sleek tile backsplash, custom light fixtures and a complete appliance package including a side-by-side refrigerator with viewing window. The fabulous appointments continue to the 3 bedrooms where you will find not one, but two bedroom suite options complete with updated, private full baths. The rear bedroom obviously stands out a little above the rest with additional space, oversized closet with shelving system and spa-inspired ensuite full bath. Lavishly upgraded, this opulent primary lavatory is adorned with a showcase tiled bath accompanied by a frameless glass door , quartz dual-sink, furniture-styled vanity, bead-board accent wall and garden tub enhancing relaxation opportunities. Amenities extend to the exterior, where enjoying outdoor living is encouraged by the private rear deck upgraded with new hot tub, overlooking the partially fenced, rear yard. With the Winter months upon us, besides taking a steamy dip in the hot tub, you can also enjoy roasting marshmallows and hotdogs around the fire pit take in the aromatic scents of the crackling fire as you surround yourself with loved ones. This UNBELIEVABLE package is complete with a detached, 2-car garage that is serviced with power creating the ideal workshop or space for your hobby cars. Enveloped on a lush 1 acre lot, perfectly situated in a highly sought-after area, this custom renovation is surely one you should not overlook. Besides being literally just down the street from the Lake, this prime location also boasts convenience to Paynes Creek Campground, Hartwell Marina, Local Boat Ramps, Boutique Shopping and 5 Star Restaurants. Well known for Lake-time fun, Hartwell has continued to provide private and vacation homes for many decades, heres your chance - but with the added security of a like-new home with updated systems and features that simply standout above the rest!
Location
State GA
County Hart
Rooms
Basement Crawl Space
Main Level Bedrooms 3
Interior
Interior Features Bookcases, Double Vanity, Soaking Tub, Other, Separate Shower, Tile Bath, Walk-In Closet(s), Master On Main Level, Roommate Plan
Heating Electric, Central
Cooling Electric, Ceiling Fan(s), Central Air
Flooring Tile, Vinyl
Fireplaces Number 1
Fireplaces Type Living Room
Exterior
Exterior Feature Other
Garage Detached, Garage, Kitchen Level, Parking Pad, RV/Boat Parking, Guest, Off Street
Garage Spaces 2.0
Fence Back Yard, Other, Privacy, Wood
Pool Hot Tub, Heated
Community Features Boat/Camper/Van Prkg, Lake, Marina
Utilities Available Underground Utilities, Cable Available, Electricity Available, High Speed Internet
View Seasonal View
Roof Type Metal
Building
Story One
Foundation Block
Sewer Septic Tank
Level or Stories One
Structure Type Other
Construction Status Updated/Remodeled
Schools
Elementary Schools North Hart
Middle Schools Hart County
High Schools Hart County
Others
Financing Cash
Special Listing Condition Agent/Seller Relationship
Read Less

© 2024 Georgia Multiple Listing Service. All Rights Reserved.
GET MORE INFORMATION





