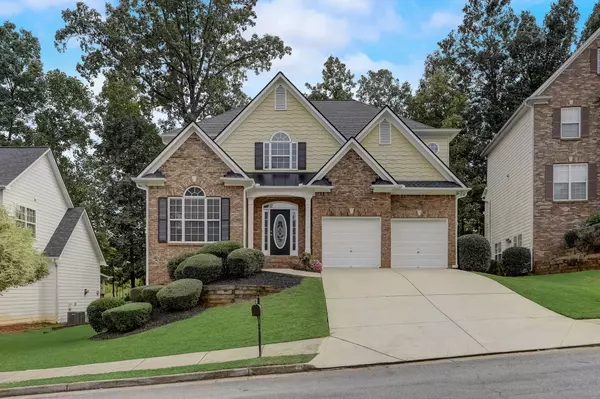Bought with James Ali • HomeSmart
For more information regarding the value of a property, please contact us for a free consultation.
333 McCook CIR NW Kennesaw, GA 30144
Want to know what your home might be worth? Contact us for a FREE valuation!

Our team is ready to help you sell your home for the highest possible price ASAP
Key Details
Sold Price $507,000
Property Type Single Family Home
Sub Type Single Family Residence
Listing Status Sold
Purchase Type For Sale
Square Footage 3,136 sqft
Price per Sqft $161
Subdivision Shiloh Valley
MLS Listing ID 10207001
Sold Date 11/28/23
Style A-frame,Traditional
Bedrooms 4
Full Baths 3
Construction Status Resale
HOA Fees $600
HOA Y/N Yes
Year Built 2003
Annual Tax Amount $4,257
Tax Year 2022
Lot Size 8,712 Sqft
Property Description
INSTANT EQUITY over 35k! Appraisal Attached. Buyers don't miss out on this one. Sellers are Highly Motivated! Bring Your Offers..Welcome to Charm & Charisma! This Stunning Traditional Home is all that you are looking for located in Kennesaw in the beautiful Shiloh Valley Subdivision. Front side brick, fresh interior and exterior paint siding and beautiful landscape. Private yard with an amazing balcony for unforgettable gatherings with friends and family! This home features beautiful hardwood floors through the majority of the main living area, spacious dinning area, modern design kitchen featuring: cherry stain cabinets, exquisite granite countertops, classic black appliances, a great size breakfast area and an open concept bringing an excellent view to the family room. Enjoy the privacy of the master retreat suite, master bathroom provides the conveniences of double vanities with seperate tub & shower. Spacious bedrooms upstairs with a extra bathroom adjoined to a jack and jill bathroom to avoid any morning jams. Upstairs features a huge Bonus Room which would make an amazing home office or 5th bedroom. The main floor has a ideal in-law or guest suite with access to a full bath. The laundry room is located on the main floor, making all things much easier!! Full unfinished partitioned basement brings extra vision to this property. Areas are studded for a full living area, a bedroom with a good size closet space, a modern design full bath & tile shower along with a functional kitchen and laundry connection in place. If you looking for an extra income this home is ideal. This property is the right one to call home! Don't Miss out on this Gem!
Location
State GA
County Cobb
Rooms
Basement Bath/Stubbed, Concrete, Daylight, Exterior Entry, Full, Interior Entry, Unfinished
Main Level Bedrooms 1
Interior
Interior Features Double Vanity, High Ceilings, In-Law Floorplan, Other, Pulldown Attic Stairs, Roommate Plan, Separate Shower, Soaking Tub, Tile Bath, Vaulted Ceiling(s), Walk-In Closet(s)
Heating Central, Natural Gas
Cooling Ceiling Fan(s), Central Air
Flooring Carpet, Hardwood
Fireplaces Number 1
Exterior
Garage Attached, Garage
Community Features Clubhouse, Playground, Pool, Sidewalks, Street Lights, Walk To Public Transit
Utilities Available Cable Available, Electricity Available, High Speed Internet, Natural Gas Available
Roof Type Composition
Building
Story Two
Sewer Public Sewer
Level or Stories Two
Construction Status Resale
Schools
Elementary Schools Bells Ferry
Middle Schools Daniell
High Schools Sprayberry
Others
Acceptable Financing Cash, Conventional, FHA, Other, VA Loan
Listing Terms Cash, Conventional, FHA, Other, VA Loan
Financing Conventional
Read Less

© 2024 Georgia Multiple Listing Service. All Rights Reserved.
GET MORE INFORMATION





