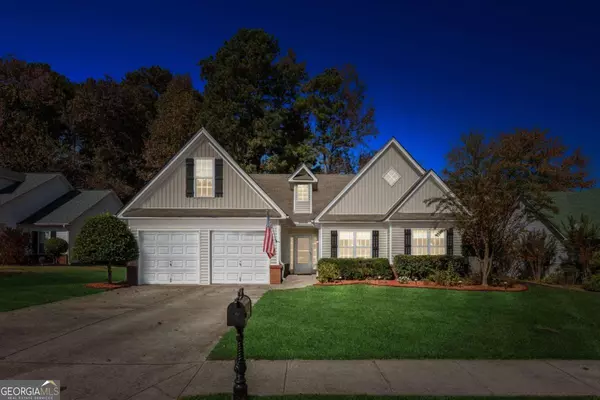Bought with Kathy Lacy • 1818 Realty LLC
For more information regarding the value of a property, please contact us for a free consultation.
2330 Landrum CT Lawrenceville, GA 30043
Want to know what your home might be worth? Contact us for a FREE valuation!

Our team is ready to help you sell your home for the highest possible price ASAP
Key Details
Sold Price $370,000
Property Type Single Family Home
Sub Type Single Family Residence
Listing Status Sold
Purchase Type For Sale
Square Footage 1,778 sqft
Price per Sqft $208
Subdivision Wyndsor Grove
MLS Listing ID 10220070
Sold Date 11/30/23
Style Ranch
Bedrooms 3
Full Baths 2
Construction Status Resale
HOA Fees $175
HOA Y/N Yes
Year Built 2001
Annual Tax Amount $4,764
Tax Year 2022
Lot Size 10,454 Sqft
Property Description
True one level living in this beautiful ranch home with all bedrooms and bathrooms on the main level, plus a large bonus room upstairs. This completely move in ready home was just freshly painted throughout the entire interior and has a new water heater. It features maintenance free vinyl siding, durable laminate floors throughout the main living areas, and a large, flat fenced in backyard. Once you enter through the foyer, you are greeted with a large, vaulted great room with windows overlooking the private backyard. The spacious kitchen is open to a eating area, then formal dining room. The master bedroom is spacious and has vaulted ceilings, on ensuite bathroom and a larger master closet! This amazing neighborhood is minutes from award winning schools, shopping, restaurants, and parks!
Location
State GA
County Gwinnett
Rooms
Basement None
Main Level Bedrooms 3
Interior
Interior Features Vaulted Ceiling(s), Walk-In Closet(s), Master On Main Level, Roommate Plan
Heating Natural Gas, Central
Cooling Ceiling Fan(s), Central Air
Flooring Carpet, Laminate
Fireplaces Number 1
Fireplaces Type Family Room, Factory Built
Exterior
Garage Garage Door Opener, Garage, Kitchen Level
Garage Spaces 2.0
Fence Fenced, Back Yard, Privacy, Wood
Community Features Sidewalks, Street Lights, Walk To Schools
Utilities Available Underground Utilities, Cable Available, Sewer Connected, Electricity Available, High Speed Internet, Natural Gas Available, Phone Available, Water Available
Roof Type Composition
Building
Story One and One Half
Foundation Slab
Sewer Public Sewer
Level or Stories One and One Half
Construction Status Resale
Schools
Elementary Schools Freemans Mill
Middle Schools Twin Rivers
High Schools Mountain View
Others
Acceptable Financing Cash, Conventional, FHA, VA Loan
Listing Terms Cash, Conventional, FHA, VA Loan
Read Less

© 2024 Georgia Multiple Listing Service. All Rights Reserved.
GET MORE INFORMATION





