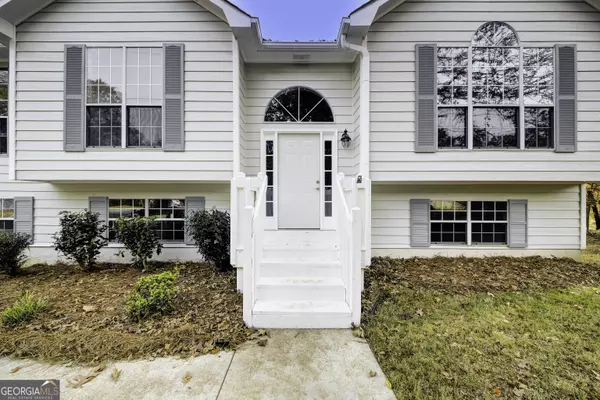Bought with Kim Armistead • Southern R/E Connections
For more information regarding the value of a property, please contact us for a free consultation.
4185 Sterling Pointe DR Douglasville, GA 30135
Want to know what your home might be worth? Contact us for a FREE valuation!

Our team is ready to help you sell your home for the highest possible price ASAP
Key Details
Sold Price $296,000
Property Type Single Family Home
Sub Type Single Family Residence
Listing Status Sold
Purchase Type For Sale
Square Footage 1,688 sqft
Price per Sqft $175
Subdivision Sterling Pointe
MLS Listing ID 10225325
Sold Date 12/29/23
Style Other
Bedrooms 3
Full Baths 2
Construction Status Resale
HOA Y/N No
Year Built 1992
Annual Tax Amount $2,822
Tax Year 2022
Lot Size 0.490 Acres
Property Description
Adorable and spacious traditional home in prime location! Convenient to I-20, restaurants and shopping. NEW HVAC system including furnace. New interior paint and new LVP flooring in bathrooms, kitchen, breakfast and dining areas. New solid surface counter tops all around, gorgeous granite in the kitchen. Your home has and absolutely huge family room with perfect cozy fireplace. The kitchen, living and dining area are bathed in light due to large windows that are cheery and bright. Cooking is a breeze with plenty of counter space, large pantry and breakfast nook. You might even peek through the kitchen cut out to living room to engage guests or see what's on the television. New state of the art stove and dishwasher in stainless steel complete the look of your kitchen. In the hall you will find 2 extra storage closets. Just down the hall are your 2 very large secondary bedrooms with plenty of closet space. The primary bedroom easily accommodates your bedroom suite with room to spare. Your en-suite bath, features a water closet for privacy, soaking tub, separate shower and walk-in closet. Now lets move to the garage area, this garage is unbelievably large, there is 1610 square feet to work with, the area has housed 4 cars at once with room for a work area and a separate area for storage. Space could be a working garage/car restoration, wood shop, craft area, recreation area, the possibilities are endless. Outside, you have a fenced back yard, large deck and a great view. Come see your future home!
Location
State GA
County Douglas
Rooms
Basement Concrete, Daylight, Exterior Entry, Full, Unfinished
Interior
Interior Features Separate Shower, Soaking Tub, Split Foyer, Walk-In Closet(s)
Heating Central
Cooling Central Air
Flooring Carpet, Other, Vinyl
Fireplaces Number 1
Exterior
Garage Basement, Garage, Side/Rear Entrance
Community Features None
Utilities Available Cable Available, Electricity Available, High Speed Internet, Natural Gas Available, Phone Available, Water Available
Roof Type Composition
Building
Story Multi/Split
Sewer Septic Tank
Level or Stories Multi/Split
Construction Status Resale
Schools
Elementary Schools Holly Springs
Middle Schools Chapel Hill
High Schools Chapel Hill
Others
Acceptable Financing Cash, Conventional, FHA, VA Loan
Listing Terms Cash, Conventional, FHA, VA Loan
Financing Conventional
Special Listing Condition Agent/Seller Relationship
Read Less

© 2024 Georgia Multiple Listing Service. All Rights Reserved.
GET MORE INFORMATION





